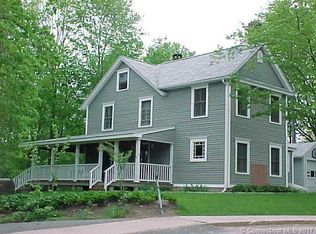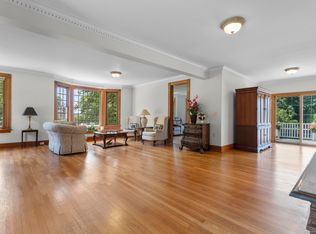Come and view this beautiful ranch with 3 bedrooms and 3 full baths. Open floor plan makes this home a great place for entertaining. Upstairs offers living/dining area with gas fireplace and vaulted ceilings.The recently updated open concept kitchen features a spacious breakfast bar, high ceilings, granite counter tops, white subway tile, and stainless steel appliances and back door to the upper deck area. Off the living room is the master bedroom with two walkin closets and full bath. Second bedroom is also on the firsts floor. All floors upstairs are hardwood with the exception of the bathrooms. As you make your way downstairs to the finished area there is the third bedroom, full bath and large family room with gas fireplace and walkout to the back yard patio area. .Located in the center of town, this property is walking distance to a quaint coffee shop, bakery, restaurants and shopping. The entrance to the Airline State Park Trail is right down the road - this includes some of the best views in CT with over 40 miles of hiking. East Hampton residents also have access to Lake Pocotopaug and Sears Park.
This property is off market, which means it's not currently listed for sale or rent on Zillow. This may be different from what's available on other websites or public sources.


