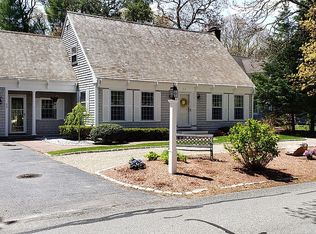This property is officially listed with Nichole Willey & Associates, Keller Williams Cape Cod & the Islands. Call/ text listing agent, Nichole Willey, at 508-737-3567 for more info or to make your appointment today. This 3+ bed/ 4 bath contemporary Cape with 2 car detached garage is bright and welcoming with plenty of space inside and out for entertaining your friends and family! The .29 acre lot is centrally located at the beginning of the New Seabury development for easy access, and the house is set back off the road, ensuring privacy. The open floor plan encompasses the living room with cathedral ceiling and skylights, multiple sliding doors to the back deck that spans the width of the house, a 2-story fireplace, and hardwood floors. The eat-in kitchen with tile floor and maple cabinets is open towards the living space and has room to add a breakfast bar. The finished heated basement has two living areas, tons of storage space and two utility areas, making it great for any purpose. The master bedroom is on the first floor and includes an ensuite bath, with soaking tub, and slider to the back deck. There are two more bedrooms and a full bath with tub on the second floor. Gas forced hot water heat and AC round out the amenities and ensure comfort all year long. New Seabury is full of walking trail and just next door to the Popponesset Marketplace and Mashpee Commons. Don't forget beautiful South Cape Beach, just down the road, or the boat ramp around the corner on Great Neck Road. Looking for a home that has it all, and more? Come see 27 Summersea Rd for yourself...
This property is off market, which means it's not currently listed for sale or rent on Zillow. This may be different from what's available on other websites or public sources.
