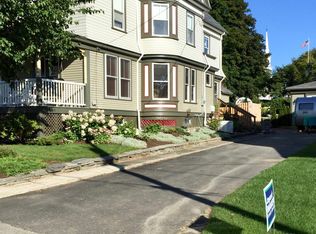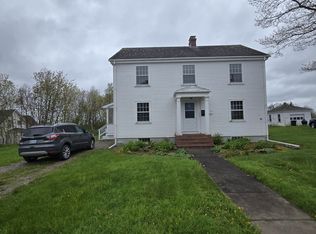Closed
$545,000
27 Summer Street, Lubec, ME 04652
8beds
4,433sqft
Single Family Residence
Built in 1860
0.5 Acres Lot
$551,800 Zestimate®
$123/sqft
$2,171 Estimated rent
Home value
$551,800
Estimated sales range
Not available
$2,171/mo
Zestimate® history
Loading...
Owner options
Explore your selling options
What's special
This extraordinary historic home was built in 1860 by Sea Captain William Trott. Captain Trott was from Bedford, England and built the house for his bride, Lois Neagle. Originally constructed as a Victorian, later updates and renovations resulted in a mix of Federal and Revivalist styles. The house passed to The Peacock Family in 1880 when Robert Peacock, a sardine merchant, married Minnie Trott, the old sea captain's daughter. Five generations of the Peacock family lived here continuously and hosted some of Maine's most prominent citizens.
Operating as a business for the past 36 years as 'Peacock House Bed & Breakfast', this home features 8 bedrooms, 8.5 baths, and multiple large and inviting gathering spaces. The spacious double lot features extensive perennial gardens, a charming garden cottage, outdoor gathering spaces and a garage. This spacious home is perfect for you and extended family, a corporate retreat, restaurant or luxurious spa. The large, manicured lot provides additional space for guest cottages or activities. Note: Furnishings can be made available for purchase. This property is also listed as an operating B&B for sale, turn key, as MLS # 1627681, $725,000.
Zillow last checked: 8 hours ago
Listing updated: October 01, 2025 at 11:49am
Listed by:
Better Homes & Gardens Real Estate/The Masiello Group
Bought with:
Bold Coast Properties
Source: Maine Listings,MLS#: 1627690
Facts & features
Interior
Bedrooms & bathrooms
- Bedrooms: 8
- Bathrooms: 9
- Full bathrooms: 8
- 1/2 bathrooms: 1
Bedroom 1
- Features: Closet, Full Bath, Suite
- Level: First
- Area: 145.99 Square Feet
- Dimensions: 13.58 x 10.75
Bedroom 2
- Features: Closet, Full Bath, Suite
- Level: First
- Area: 142.44 Square Feet
- Dimensions: 13.25 x 10.75
Bedroom 3
- Features: Built-in Features, Closet, Full Bath, Suite
- Level: Second
- Area: 358.88 Square Feet
- Dimensions: 21.75 x 16.5
Bedroom 4
- Features: Closet, Full Bath, Suite
- Level: Second
- Area: 143.66 Square Feet
- Dimensions: 9.42 x 15.25
Bedroom 5
- Features: Full Bath, Suite
- Level: Second
- Area: 179.79 Square Feet
- Dimensions: 13.83 x 13
Bedroom 6
- Features: Closet, Full Bath, Suite
- Level: Second
- Area: 290.04 Square Feet
- Dimensions: 18.92 x 15.33
Other
- Features: Closet, Full Bath, Suite
- Level: Second
- Area: 162.53 Square Feet
- Dimensions: 12.92 x 12.58
Other
- Features: Closet, Full Bath, Suite
- Level: Third
- Area: 219.01 Square Feet
- Dimensions: 12.83 x 17.07
Dining room
- Features: Dining Area, Formal, Gas Fireplace
- Level: First
- Area: 190.13 Square Feet
- Dimensions: 12.33 x 15.42
Kitchen
- Level: First
- Area: 102.49 Square Feet
- Dimensions: 9.25 x 11.08
Laundry
- Features: Built-in Features, Utility Sink
- Level: Second
- Area: 59.93 Square Feet
- Dimensions: 6.92 x 8.66
Library
- Features: Built-in Features
- Level: First
- Area: 168.58 Square Feet
- Dimensions: 14.25 x 11.83
Living room
- Features: Gas Fireplace
- Level: First
- Area: 361.48 Square Feet
- Dimensions: 23.58 x 15.33
Media room
- Level: First
- Area: 115.45 Square Feet
- Dimensions: 10.66 x 10.83
Media room
- Level: First
- Area: 146.58 Square Feet
- Dimensions: 10.66 x 13.75
Media room
- Features: Built-in Features
- Level: Third
- Area: 145.36 Square Feet
- Dimensions: 12.83 x 11.33
Office
- Features: Built-in Features
- Level: First
- Area: 179.85 Square Feet
- Dimensions: 13.92 x 12.92
Other
- Features: Parlor
- Level: First
- Area: 144 Square Feet
- Dimensions: 12 x 12
Sunroom
- Features: Four-Season, Gas Fireplace
- Level: First
- Area: 285.86 Square Feet
- Dimensions: 22.58 x 12.66
Heating
- Baseboard, Direct Vent Heater, Hot Water, Zoned, Radiator
Cooling
- None
Appliances
- Included: Dishwasher, Dryer, Gas Range, Refrigerator, Washer
- Laundry: Built-Ins, Sink
Features
- 1st Floor Bedroom, 1st Floor Primary Bedroom w/Bath, Attic, Bathtub, Shower, Storage, Primary Bedroom w/Bath
- Flooring: Carpet, Tile, Wood
- Basement: Bulkhead,Interior Entry,Full,Unfinished
- Number of fireplaces: 3
Interior area
- Total structure area: 4,433
- Total interior livable area: 4,433 sqft
- Finished area above ground: 4,433
- Finished area below ground: 0
Property
Parking
- Total spaces: 2
- Parking features: Gravel, 1 - 4 Spaces, Off Site, On Site, Detached
- Garage spaces: 2
Features
- Levels: Multi/Split
- Patio & porch: Deck, Patio, Porch
- Has view: Yes
- View description: Scenic
- Body of water: Lubec Channel
Lot
- Size: 0.50 Acres
- Features: City Lot, Near Shopping, Corner Lot, Level, Open Lot, Sidewalks, Landscaped
Details
- Additional structures: Outbuilding, Shed(s)
- Parcel number: LUBEM015L178
- Zoning: multi
- Other equipment: Cable, DSL, Generator, Internet Access Available
Construction
Type & style
- Home type: SingleFamily
- Architectural style: New Englander,Victorian
- Property subtype: Single Family Residence
Materials
- Wood Frame, Clapboard, Vertical Siding, Wood Siding
- Foundation: Stone
- Roof: Composition,Shingle
Condition
- Year built: 1860
Utilities & green energy
- Electric: Circuit Breakers, Generator Hookup
- Sewer: Public Sewer
- Water: Public
- Utilities for property: Utilities On
Green energy
- Energy efficient items: Thermostat
Community & neighborhood
Location
- Region: Lubec
Other
Other facts
- Road surface type: Paved
Price history
| Date | Event | Price |
|---|---|---|
| 10/1/2025 | Sold | $545,000+3.8%$123/sqft |
Source: | ||
| 10/1/2025 | Pending sale | $525,000$118/sqft |
Source: | ||
| 6/30/2025 | Contingent | $525,000$118/sqft |
Source: | ||
| 6/22/2025 | Listed for sale | $525,000$118/sqft |
Source: | ||
Public tax history
| Year | Property taxes | Tax assessment |
|---|---|---|
| 2024 | $4,524 | $511,800 0% |
| 2023 | $4,524 | $511,853 +157.2% |
| 2022 | $4,524 | $199,027 |
Find assessor info on the county website
Neighborhood: 04652
Nearby schools
GreatSchools rating
- NALubec Consolidated SchoolGrades: PK-8Distance: 0.3 mi
Get pre-qualified for a loan
At Zillow Home Loans, we can pre-qualify you in as little as 5 minutes with no impact to your credit score.An equal housing lender. NMLS #10287.

