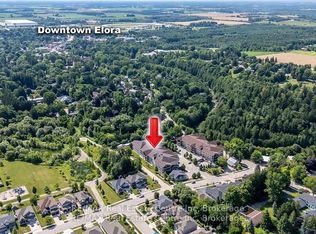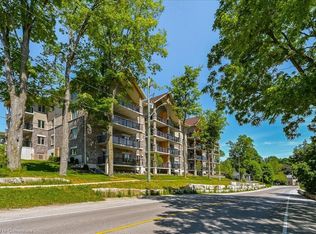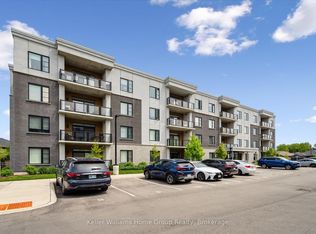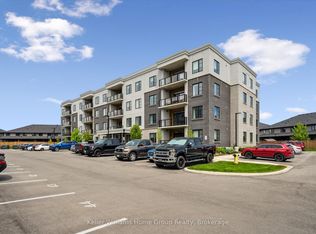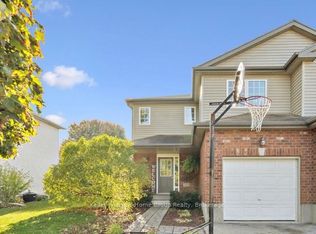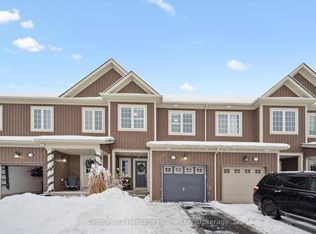Charming 2-Bedroom Bungalow Condo in Desirable Elora Heights! Welcome to effortless living close to the heart of Elora! This fabulous 2-bedroom condo bungalow is tucked into the sought-after Stumpf Street Elora Heights complex where style meets convenience. Step inside through the grand double-door entry into a bright, welcoming space. The open-concept layout features a generous living and dining area, perfect for hosting friends or cozy nights in. The kitchen is a pure convenience, complete with stainless steel appliances, loads of cabinet space, and ample counters for all your culinary creations! Your primary suite is a true retreat, boasting two large closets and a beautifully tiled ensuite with a sleek glass-door shower. The second bedroom is equally spacious, with a large closet and a bonus walk-in utility/storage room. There's also a second full bathroom with a deep tub, ideal for relaxing soaks or hosting guests comfortably.Enjoy the ease of bungalow living with your own private patio, perfect for morning coffee or evening unwinding and your parking spot is right outside your door for ultimate convenience, along with your walkway shovelled for you! Plus, you're just steps from the Grand River and minutes to downtown Elora, where you can explore boutique shops, top-rated restaurants, and vibrant local culture. Don't miss this rare opportunity to own a stylish, low-maintenance home in one of Ontarios most charming communities!
For sale
C$524,900
27 Stumpf St #27B, Centre Wellington, ON N0B 1S0
2beds
2baths
Apartment
Built in ----
-- sqft lot
$-- Zestimate®
C$--/sqft
C$695/mo HOA
What's special
Grand double-door entryBright welcoming spaceOpen-concept layoutStainless steel appliancesLoads of cabinet spaceAmple countersTwo large closets
- 11 days |
- 10 |
- 0 |
Zillow last checked: 8 hours ago
Listing updated: December 08, 2025 at 08:06am
Listed by:
Your Hometown Realty Ltd
Source: TRREB,MLS®#: X12601038 Originating MLS®#: One Point Association of REALTORS
Originating MLS®#: One Point Association of REALTORS
Facts & features
Interior
Bedrooms & bathrooms
- Bedrooms: 2
- Bathrooms: 2
Primary bedroom
- Level: Ground
- Dimensions: 4.22 x 4.9
Bedroom
- Level: Ground
- Dimensions: 4.22 x 3.2
Bathroom
- Level: Ground
- Dimensions: 2.44 x 2.57
Bathroom
- Level: Ground
- Dimensions: 2.56 x 1.57
Dining room
- Level: Ground
- Dimensions: 5.38 x 3.45
Foyer
- Level: Ground
- Dimensions: 2.59 x 1.75
Kitchen
- Level: Ground
- Dimensions: 4.29 x 2.79
Living room
- Level: Ground
- Dimensions: 4.22 x 4.62
Utility room
- Level: Ground
- Dimensions: 2.56 x 2.31
Heating
- Forced Air, Gas
Cooling
- Central Air
Appliances
- Included: Water Softener, Water Heater Owned
- Laundry: In-Suite Laundry
Features
- Storage
- Basement: None
- Has fireplace: No
Interior area
- Living area range: 1000-1199 null
Video & virtual tour
Property
Parking
- Total spaces: 1
Features
- Patio & porch: Patio
- Exterior features: Terrace Balcony
Lot
- Features: Library, Other, Park, Ravine, River/Stream, School Bus Route
Details
- Parcel number: 719400009
Construction
Type & style
- Home type: Apartment
- Architectural style: Bungalow
- Property subtype: Apartment
Materials
- Stone, Vinyl Siding
Community & HOA
HOA
- Amenities included: Exercise Room, Party Room/Meeting Room, Visitor Parking
- Services included: Common Elements Included, Parking Included
- HOA fee: C$695 monthly
- HOA name: WSCC
Location
- Region: Centre Wellington
Financial & listing details
- Annual tax amount: C$5,138
- Date on market: 12/4/2025
Your Hometown Realty Ltd
By pressing Contact Agent, you agree that the real estate professional identified above may call/text you about your search, which may involve use of automated means and pre-recorded/artificial voices. You don't need to consent as a condition of buying any property, goods, or services. Message/data rates may apply. You also agree to our Terms of Use. Zillow does not endorse any real estate professionals. We may share information about your recent and future site activity with your agent to help them understand what you're looking for in a home.
Price history
Price history
Price history is unavailable.
Public tax history
Public tax history
Tax history is unavailable.Climate risks
Neighborhood: N0B
Nearby schools
GreatSchools rating
No schools nearby
We couldn't find any schools near this home.
- Loading
