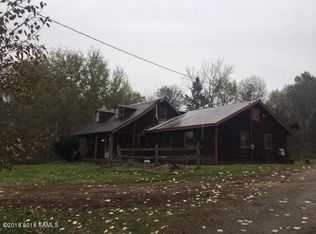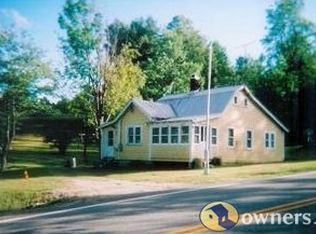Closed
$550,000
27 Strawberry Hill Road, Warrensburg, NY 12885
4beds
2,220sqft
Single Family Residence, Residential
Built in 2006
5.35 Acres Lot
$610,600 Zestimate®
$248/sqft
$3,581 Estimated rent
Home value
$610,600
Estimated sales range
Not available
$3,581/mo
Zestimate® history
Loading...
Owner options
Explore your selling options
What's special
Zillow last checked: 8 hours ago
Listing updated: October 18, 2024 at 07:24pm
Listed by:
Jacob Siletti 518-683-6320,
Selling ADK
Bought with:
Lorrie M Bruce, 40BR0832075
Gage Realty
Source: Global MLS,MLS#: 202325483
Facts & features
Interior
Bedrooms & bathrooms
- Bedrooms: 4
- Bathrooms: 3
- Full bathrooms: 2
- 1/2 bathrooms: 1
Primary bedroom
- Level: First
Bedroom
- Level: First
Bedroom
- Level: First
Bedroom
- Level: First
Half bathroom
- Level: First
Full bathroom
- Level: First
Full bathroom
- Level: First
Basement
- Level: Basement
Den
- Level: First
Dining room
- Level: First
Kitchen
- Level: First
Living room
- Level: First
Mud room
- Level: First
Utility room
- Level: Basement
Heating
- Baseboard, Forced Air, Hot Water, Oil, Wood, Wood Stove
Cooling
- None
Appliances
- Included: Dryer, Microwave, Oven, Range, Refrigerator, Washer, Water Purifier, Water Softener
- Laundry: Laundry Closet, Main Level
Features
- High Speed Internet, Ceiling Fan(s), Eat-in Kitchen
- Flooring: Ceramic Tile, Hardwood
- Doors: French Doors, Storm Door(s)
- Basement: Finished,Full,Walk-Out Access,Wood Stove
- Number of fireplaces: 1
- Fireplace features: Wood Burning Stove, Basement
Interior area
- Total structure area: 2,220
- Total interior livable area: 2,220 sqft
- Finished area above ground: 2,220
- Finished area below ground: 1,456
Property
Parking
- Total spaces: 2
- Parking features: Garage
- Garage spaces: 2
Features
- Patio & porch: Deck, Front Porch
- Exterior features: Other, Lighting
- Pool features: Above Ground, Outdoor Pool
- Has view: Yes
- View description: Mountain(s), Skyline, Hills
Lot
- Size: 5.35 Acres
- Features: Rolling Slope, Mountain(s), Private, Road Frontage, Views, Cleared, Landscaped
Details
- Additional structures: Storage, Workshop, Garage(s)
- Parcel number: 523800 194.119
- Zoning description: Single Residence
- Special conditions: Standard
Construction
Type & style
- Home type: SingleFamily
- Architectural style: Ranch
- Property subtype: Single Family Residence, Residential
Materials
- Log
- Roof: Shingle
Condition
- New construction: No
- Year built: 2006
Utilities & green energy
- Sewer: Septic Tank
Community & neighborhood
Security
- Security features: Smoke Detector(s), Carbon Monoxide Detector(s)
Location
- Region: Warrensburg
Price history
| Date | Event | Price |
|---|---|---|
| 7/26/2024 | Sold | $550,000-8.3%$248/sqft |
Source: | ||
| 6/29/2024 | Pending sale | $600,000$270/sqft |
Source: | ||
| 6/9/2024 | Price change | $600,000-7.6%$270/sqft |
Source: | ||
| 4/12/2024 | Price change | $649,000-3.1%$292/sqft |
Source: | ||
| 10/16/2023 | Price change | $670,000-4.1%$302/sqft |
Source: | ||
Public tax history
| Year | Property taxes | Tax assessment |
|---|---|---|
| 2024 | -- | $298,800 |
| 2023 | -- | $298,800 |
| 2022 | -- | $298,800 |
Find assessor info on the county website
Neighborhood: 12885
Nearby schools
GreatSchools rating
- 4/10Warrensburg Elementary SchoolGrades: PK-6Distance: 8.2 mi
- 4/10Warrensburg Junior Senior High SchoolGrades: 7-12Distance: 8.6 mi
Schools provided by the listing agent
- Elementary: Warrensburg
- High: Warrensburg
Source: Global MLS. This data may not be complete. We recommend contacting the local school district to confirm school assignments for this home.

