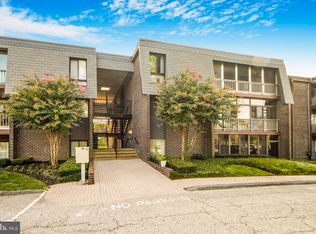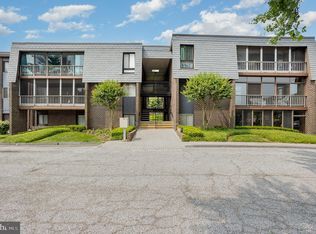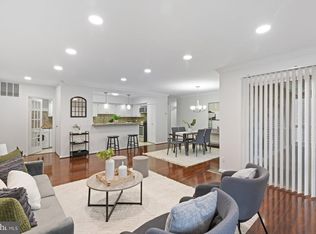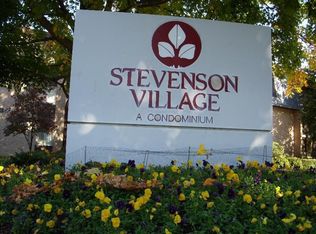Sold for $214,000 on 04/18/25
$214,000
27 Stonehenge Cir APT 10, Baltimore, MD 21208
2beds
1,230sqft
Condominium
Built in 1974
-- sqft lot
$211,000 Zestimate®
$174/sqft
$2,040 Estimated rent
Home value
$211,000
$194,000 - $230,000
$2,040/mo
Zestimate® history
Loading...
Owner options
Explore your selling options
What's special
Welcome to this beautifully updated two-bedroom, two-bath condo in the heart of Pikesville’s sought-after Stevenson Village community. This home seamlessly combines modern style and everyday convenience. Step inside to be greeted by abundant natural and recessed lighting, enhancing the open concept living and dining area. The spacious layout is perfect for entertaining, with a fully enclosed glass balcony offering the perfect spot for morning coffee or relaxing evenings. The kitchen is a chef’s dream, featuring sleek stainless-steel appliances, quartz countertops, and ample storage space. The primary suite is a tranquil retreat, complete with a large walk-in closet and an en-suite bath. A second bedroom and closet, full hall bath and walk-in hallway closet provide additional space and versatility. Enjoy added convenience with front-door trash pickup three times a week and an on-site management team to ensure your needs are met. HOA fees include water, gas-heat, and sewer utilities, leaving only electric and internet as a separate expense. Stevenson Village offers exceptional amenities, including a refreshing swimming pool and plenty of parking for residents and guests. Don’t miss your chance to make this stunning condo your new home. Schedule your showing today!
Zillow last checked: 8 hours ago
Listing updated: May 05, 2025 at 05:54pm
Listed by:
Ryan O'Hara 443-910-7571,
Keller Williams Gateway LLC,
Listing Team: The O'hara Home Team Of Keller Williams Gateway
Bought with:
Darrell Walker, 648405
Hyatt & Company Real Estate, LLC
Source: Bright MLS,MLS#: MDBC2111070
Facts & features
Interior
Bedrooms & bathrooms
- Bedrooms: 2
- Bathrooms: 2
- Full bathrooms: 2
- Main level bathrooms: 2
- Main level bedrooms: 2
Primary bedroom
- Features: Flooring - Vinyl, Ceiling Fan(s)
- Level: Main
- Area: 289 Square Feet
- Dimensions: 17 x 17
Bedroom 2
- Features: Flooring - Vinyl, Ceiling Fan(s)
- Level: Main
- Area: 143 Square Feet
- Dimensions: 13 x 11
Primary bathroom
- Features: Flooring - Tile/Brick
- Level: Main
Dining room
- Features: Flooring - Vinyl
- Level: Main
- Area: 132 Square Feet
- Dimensions: 12 x 11
Kitchen
- Features: Flooring - Tile/Brick, Countertop(s) - Solid Surface, Kitchen - Electric Cooking
- Level: Main
Living room
- Features: Flooring - Vinyl
- Level: Main
- Area: 425 Square Feet
- Dimensions: 25 x 17
Storage room
- Level: Lower
Heating
- Forced Air, Natural Gas
Cooling
- Central Air, Electric
Appliances
- Included: Dishwasher, Disposal, Oven/Range - Electric, Refrigerator, Oven, Stainless Steel Appliance(s), Cooktop, Washer, Dryer, Gas Water Heater
- Laundry: Dryer In Unit, Washer In Unit, In Unit
Features
- Primary Bath(s), Built-in Features, Ceiling Fan(s), Combination Kitchen/Dining, Combination Dining/Living, Entry Level Bedroom, Open Floorplan, Eat-in Kitchen, Bathroom - Stall Shower, Walk-In Closet(s)
- Flooring: Luxury Vinyl
- Has basement: No
- Has fireplace: No
Interior area
- Total structure area: 1,230
- Total interior livable area: 1,230 sqft
- Finished area above ground: 1,230
- Finished area below ground: 0
Property
Parking
- Parking features: Off Street
Accessibility
- Accessibility features: None
Features
- Levels: One
- Stories: 1
- Exterior features: Balcony
- Pool features: Community
Details
- Additional structures: Above Grade, Below Grade
- Parcel number: 04031900013297
- Zoning: R
- Special conditions: Standard
Construction
Type & style
- Home type: Condo
- Architectural style: Contemporary
- Property subtype: Condominium
- Attached to another structure: Yes
Materials
- Brick
Condition
- New construction: No
- Year built: 1974
- Major remodel year: 2022
Utilities & green energy
- Sewer: Public Sewer
- Water: Public
Community & neighborhood
Location
- Region: Baltimore
- Subdivision: Stevenson Village Condo
- Municipality: BALTIMORE
HOA & financial
HOA
- Has HOA: No
- Amenities included: Pool
- Services included: Common Area Maintenance, Custodial Services Maintenance, Maintenance Structure, Management, Insurance, Pool(s), Reserve Funds, Road Maintenance, Trash, Water, Gas, Heat, Maintenance Grounds
- Association name: Stevenson Village Condo Association
Other fees
- Condo and coop fee: $520 monthly
Other
Other facts
- Listing agreement: Exclusive Right To Sell
- Listing terms: Cash,Conventional
- Ownership: Condominium
Price history
| Date | Event | Price |
|---|---|---|
| 4/18/2025 | Sold | $214,000-4.8%$174/sqft |
Source: | ||
| 3/24/2025 | Pending sale | $224,900$183/sqft |
Source: | ||
| 2/6/2025 | Listed for sale | $224,900-1.8%$183/sqft |
Source: | ||
| 12/23/2024 | Listing removed | $229,000$186/sqft |
Source: | ||
| 11/1/2024 | Listed for sale | $229,000+11.7%$186/sqft |
Source: | ||
Public tax history
| Year | Property taxes | Tax assessment |
|---|---|---|
| 2025 | $2,990 +78.3% | $145,000 +4.8% |
| 2024 | $1,677 +5.1% | $138,333 +5.1% |
| 2023 | $1,596 +5.3% | $131,667 +5.3% |
Find assessor info on the county website
Neighborhood: 21208
Nearby schools
GreatSchools rating
- 6/10Wellwood International Elementary SchoolGrades: K-5Distance: 1.2 mi
- 3/10Pikesville Middle SchoolGrades: 6-8Distance: 0.8 mi
- 5/10Pikesville High SchoolGrades: 9-12Distance: 0.9 mi
Schools provided by the listing agent
- District: Baltimore County Public Schools
Source: Bright MLS. This data may not be complete. We recommend contacting the local school district to confirm school assignments for this home.

Get pre-qualified for a loan
At Zillow Home Loans, we can pre-qualify you in as little as 5 minutes with no impact to your credit score.An equal housing lender. NMLS #10287.
Sell for more on Zillow
Get a free Zillow Showcase℠ listing and you could sell for .
$211,000
2% more+ $4,220
With Zillow Showcase(estimated)
$215,220


