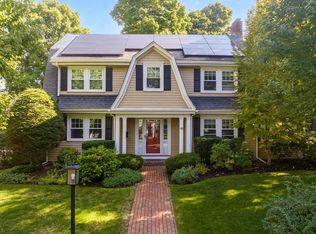Situated on large private lot surrounded by estate-like properties in one of Belmont's most exclusive neighborhoods, this jewel of a home is waiting to be polished! Main level features front to back living room leading to large family room "side addition" with exterior access, oversized dining room, eat-in kitchen, and half bath plus a very spacious "rear addition" with a bedroom, laundry room and full bath that is currently used as master bedroom suite but designed to be converted into a family room. Second level has 3 bedrooms and a full bath. Third level has 2 additional bedrooms. Features include fireplaces, crown molding, hardwood floors, gas cooking, recessed lighting, skylights, roof deck, 2 car garage and beautiful backyard. Come view this gem and explore the possibilities! Top-rated schools, playgrounds, swimming pool, library, tennis courts, variety of shops and eateries, Fresh Pond Golf course, and public transportation all within walking distance.
This property is off market, which means it's not currently listed for sale or rent on Zillow. This may be different from what's available on other websites or public sources.
