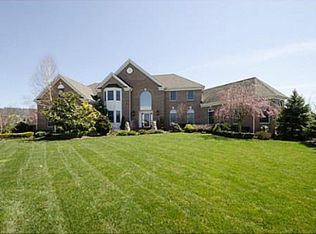Showings begin Monday January 4, 2021. Professional house pictures to follow. Very desirable Warwick I model in the premier Stonebridge 55+ Community. READY FOR QUICK CLOSE. This comfortable home offers a spacious open floor plan with a covered porch and large paver patio. This immaculate home features gleaming wood floors, gourmet kitchen with granite counters, stainless steel appliances,ceiling fans, recessed Lights & lighted crown mouldings.There is an internal stairway that leads up to large attic storage area. The Stonebridge Community has a 41,000+ sq. ft. clubhouse. It features indoor & outdoor pools, fitness center & more.
This property is off market, which means it's not currently listed for sale or rent on Zillow. This may be different from what's available on other websites or public sources.
