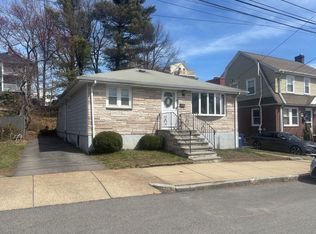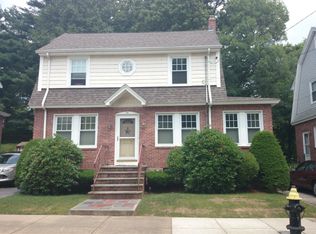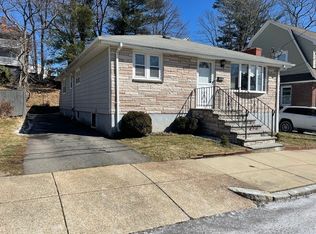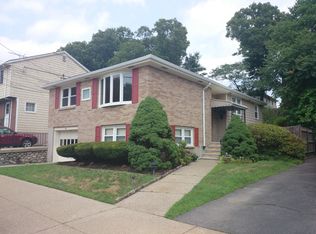Sold for $850,000 on 06/07/24
$850,000
27 Stearns Rd, West Roxbury, MA 02132
3beds
2,089sqft
Single Family Residence
Built in 1920
4,993 Square Feet Lot
$880,400 Zestimate®
$407/sqft
$3,290 Estimated rent
Home value
$880,400
$810,000 - $960,000
$3,290/mo
Zestimate® history
Loading...
Owner options
Explore your selling options
What's special
Classic center entrance garrison colonial, situated on a quiet dead-end street. Completely renovated in 2018 that highlights quality craftsmanship, modern updates, that compliments the colonial charm! All new plumbing, heating, electric + Central Air. Recessed lighting + hardwood floors throughout. 1st floor offers a spacious front to back living room with wood burning fireplace and custom built in cabinetry, office with new 1/2 bath, open kitchen/dining area with granite countertops + peninsula, SS appliances, white cabinetry and easy access to exterior which offers a huge deck, fully enclosed nice size yard, patio and new shed. 2nd floor has front to back primary bedroom + walk in closet, 2 additional good size bedrooms, beautifully updated full bath w/ radiant floors + 2nd floor laundry. Amazing(2020) finished lower level with designer bath with walk-in tiled shower and radiant floors, custom-built wet bar w/recessed wine fridge! Fabulous home for entertaining!
Zillow last checked: 8 hours ago
Listing updated: June 10, 2024 at 12:56pm
Listed by:
Erin Vogt 617-212-7662,
Vogt Realty Group, LLC 617-327-1050
Bought with:
Louis Gordon
CENTURY 21 Revolution
Source: MLS PIN,MLS#: 73220284
Facts & features
Interior
Bedrooms & bathrooms
- Bedrooms: 3
- Bathrooms: 3
- Full bathrooms: 2
- 1/2 bathrooms: 1
- Main level bathrooms: 1
Primary bedroom
- Features: Ceiling Fan(s), Walk-In Closet(s), Flooring - Hardwood, Recessed Lighting
- Level: Second
Bedroom 2
- Features: Closet, Flooring - Hardwood
- Level: Second
Bedroom 3
- Features: Closet, Flooring - Hardwood
- Level: Second
Bathroom 1
- Features: Bathroom - Full, Bathroom - Tiled With Tub & Shower, Flooring - Stone/Ceramic Tile, Countertops - Stone/Granite/Solid, Recessed Lighting, Remodeled, Lighting - Sconce
- Level: Second
Bathroom 2
- Features: Bathroom - Full, Bathroom - Tiled With Shower Stall, Flooring - Stone/Ceramic Tile
- Level: Basement
Bathroom 3
- Features: Bathroom - Half, Flooring - Hardwood
- Level: Main,First
Dining room
- Features: Flooring - Hardwood, Open Floorplan, Lighting - Overhead
- Level: Main,First
Kitchen
- Features: Flooring - Hardwood, Countertops - Stone/Granite/Solid, Cabinets - Upgraded, Deck - Exterior, Exterior Access, Open Floorplan, Recessed Lighting, Remodeled, Stainless Steel Appliances, Gas Stove, Peninsula, Lighting - Pendant
- Level: Main,First
Living room
- Features: Closet/Cabinets - Custom Built, Flooring - Hardwood, Cable Hookup, Exterior Access, Recessed Lighting
- Level: Main,First
Office
- Features: Flooring - Hardwood
- Level: Main
Heating
- Forced Air, Radiant, Natural Gas
Cooling
- Central Air
Appliances
- Laundry: Electric Dryer Hookup, Washer Hookup, Second Floor
Features
- Bathroom - Full, Bathroom - Tiled With Shower Stall, Recessed Lighting, Closet/Cabinets - Custom Built, Office, Bonus Room, Wet Bar
- Flooring: Tile, Hardwood, Wood Laminate, Flooring - Hardwood
- Doors: Insulated Doors, Storm Door(s)
- Windows: Insulated Windows
- Basement: Full,Finished,Walk-Out Access,Interior Entry
- Number of fireplaces: 1
- Fireplace features: Living Room
Interior area
- Total structure area: 2,089
- Total interior livable area: 2,089 sqft
Property
Parking
- Total spaces: 1
- Parking features: Paved Drive, Off Street, Paved
- Uncovered spaces: 1
Features
- Patio & porch: Deck - Wood, Patio
- Exterior features: Deck - Wood, Patio, Rain Gutters, Storage, Professional Landscaping, Decorative Lighting, Fenced Yard, Garden, Stone Wall, Other
- Fencing: Fenced/Enclosed,Fenced
Lot
- Size: 4,993 sqft
Details
- Parcel number: W:20 P:03364 S:000,1435628
- Zoning: R1
Construction
Type & style
- Home type: SingleFamily
- Architectural style: Colonial,Garrison
- Property subtype: Single Family Residence
Materials
- Frame, Brick
- Foundation: Granite
- Roof: Shingle,Other
Condition
- Remodeled
- Year built: 1920
Utilities & green energy
- Electric: 200+ Amp Service
- Sewer: Public Sewer
- Water: Public
- Utilities for property: for Gas Range, for Gas Oven, for Electric Dryer, Washer Hookup, Icemaker Connection
Green energy
- Energy efficient items: Thermostat
Community & neighborhood
Community
- Community features: Public Transportation, Shopping, Pool, Park, Walk/Jog Trails, Golf, Medical Facility, Bike Path, Conservation Area, Highway Access, House of Worship, Private School, Public School, T-Station, Other, Sidewalks
Location
- Region: West Roxbury
Other
Other facts
- Listing terms: Contract
- Road surface type: Paved
Price history
| Date | Event | Price |
|---|---|---|
| 6/7/2024 | Sold | $850,000+0%$407/sqft |
Source: MLS PIN #73220284 Report a problem | ||
| 4/17/2024 | Contingent | $849,900$407/sqft |
Source: MLS PIN #73220284 Report a problem | ||
| 4/11/2024 | Listed for sale | $849,900$407/sqft |
Source: MLS PIN #73220284 Report a problem | ||
| 4/9/2024 | Contingent | $849,900$407/sqft |
Source: MLS PIN #73220284 Report a problem | ||
| 4/4/2024 | Listed for sale | $849,900+462.8%$407/sqft |
Source: MLS PIN #73220284 Report a problem | ||
Public tax history
| Year | Property taxes | Tax assessment |
|---|---|---|
| 2025 | $7,414 +24.4% | $640,200 +17.1% |
| 2024 | $5,959 +6.5% | $546,700 +5% |
| 2023 | $5,593 +6.6% | $520,800 +8% |
Find assessor info on the county website
Neighborhood: West Roxbury
Nearby schools
GreatSchools rating
- 5/10William H Ohrenberger SchoolGrades: 3-8Distance: 0.4 mi
- 1/10Another Course To CollegeGrades: 9-12Distance: 1.8 mi
- 5/10Kilmer K-8 SchoolGrades: PK-8Distance: 0.6 mi
Schools provided by the listing agent
- Elementary: Bps
- Middle: Bps
- High: Bps
Source: MLS PIN. This data may not be complete. We recommend contacting the local school district to confirm school assignments for this home.
Get a cash offer in 3 minutes
Find out how much your home could sell for in as little as 3 minutes with a no-obligation cash offer.
Estimated market value
$880,400
Get a cash offer in 3 minutes
Find out how much your home could sell for in as little as 3 minutes with a no-obligation cash offer.
Estimated market value
$880,400



