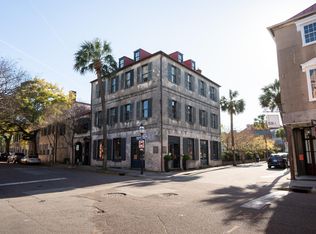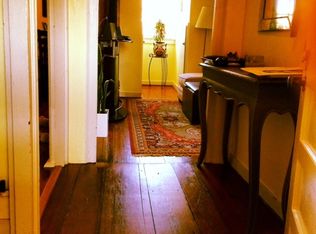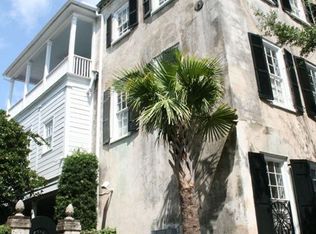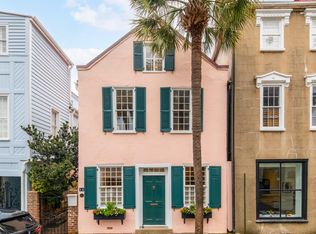Closed
$3,260,000
27 State St, Charleston, SC 29401
7beds
7,877sqft
Single Family Residence
Built in 1814
3,484.8 Square Feet Lot
$5,709,500 Zestimate®
$414/sqft
$7,086 Estimated rent
Home value
$5,709,500
$4.34M - $7.54M
$7,086/mo
Zestimate® history
Loading...
Owner options
Explore your selling options
What's special
27 State Street is nestled in the heartof Charleston's French Quarter historicdistrict at the landmark corner of Stateand Queen Street. Built in 1814 withinthe original walled city of Charles Town,the three-and-a-half story, mixeduseproperty consists of a first-floorart gallery, a Bed & Breakfast, threeapartment units, and an owner's suite.The separate entities are grouped arounda courtyard and piazza, which is protectedfrom the street with Philip Simmons gates.The white marble steps in the courtyardwere salvaged from the St. John'sHotel (Mills House Hotel) when it wasdemolished in 1969. The bedrooms havefine Neoclassical architectural detailsdating to the time of construction. Thefireplace mantel in the owner's suite is aWellford composition.
Zillow last checked: 8 hours ago
Listing updated: April 16, 2025 at 02:44pm
Listed by:
NAI Charleston, LLC
Bought with:
NAI Charleston, LLC
Source: CTMLS,MLS#: 24024005
Facts & features
Interior
Bedrooms & bathrooms
- Bedrooms: 7
- Bathrooms: 9
- Full bathrooms: 7
- 1/2 bathrooms: 2
Cooling
- Central Air
Appliances
- Laundry: Washer Hookup, Laundry Room
Features
- Ceiling - Cathedral/Vaulted, Ceiling - Smooth, High Ceilings, Eat-in Kitchen, Formal Living, In-Law Floorplan, Other
- Flooring: Slate, Wood
- Windows: Window Treatments
- Has fireplace: Yes
- Fireplace features: Bedroom, Living Room
Interior area
- Total structure area: 7,877
- Total interior livable area: 7,877 sqft
Property
Parking
- Parking features: Other
Features
- Levels: Multi/Split
- Stories: 4
- Entry location: Ground Level
- Patio & porch: Patio, Covered, Front Porch
- Exterior features: Rain Gutters, Lighting
Lot
- Size: 3,484 sqft
- Features: 0 - .5 Acre, High, Level
Details
- Parcel number: 4580901017
Construction
Type & style
- Home type: SingleFamily
- Architectural style: Traditional
- Property subtype: Single Family Residence
Materials
- Brick, Stucco
- Roof: Metal
Condition
- New construction: No
- Year built: 1814
Utilities & green energy
- Sewer: Public Sewer
- Water: Public
- Utilities for property: Charleston Water Service, Dominion Energy
Community & neighborhood
Community
- Community features: Near Public Transport
Location
- Region: Charleston
- Subdivision: None
Other
Other facts
- Listing terms: Cash,Conventional
Price history
| Date | Event | Price |
|---|---|---|
| 3/14/2025 | Sold | $3,260,000-35.4%$414/sqft |
Source: | ||
| 11/11/2024 | Pending sale | $5,050,000$641/sqft |
Source: | ||
| 9/17/2024 | Listed for sale | $5,050,000+80.4%$641/sqft |
Source: | ||
| 7/17/2018 | Sold | $2,800,000+75%$355/sqft |
Source: | ||
| 12/20/2002 | Sold | $1,600,000$203/sqft |
Source: Public Record Report a problem | ||
Public tax history
| Year | Property taxes | Tax assessment |
|---|---|---|
| 2024 | $59,245 +3.6% | $219,080 |
| 2023 | $57,187 +3.8% | $219,080 |
| 2022 | $55,067 +1% | $219,080 |
Find assessor info on the county website
Neighborhood: French Quarter
Nearby schools
GreatSchools rating
- 2/10Memminger Elementary SchoolGrades: PK-5Distance: 0.5 mi
- 4/10Simmons Pinckney Middle SchoolGrades: 6-8Distance: 1.8 mi
- 1/10Burke High SchoolGrades: 9-12Distance: 1.8 mi
Schools provided by the listing agent
- Elementary: Sanders Clyde
- Middle: Simmons Pinckney
- High: Burke
Source: CTMLS. This data may not be complete. We recommend contacting the local school district to confirm school assignments for this home.
Get a cash offer in 3 minutes
Find out how much your home could sell for in as little as 3 minutes with a no-obligation cash offer.
Estimated market value$5,709,500
Get a cash offer in 3 minutes
Find out how much your home could sell for in as little as 3 minutes with a no-obligation cash offer.
Estimated market value
$5,709,500



