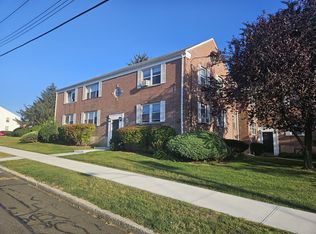Renovated and updated large one bedroom unit that has a separate dining area. New Range, fridge, kitchen cabinets, freshly painted and beautiful newly varnished hardwood floors. Rent includes heat, hot water, cold water, exterior maintenance, garbage and parking.
This property is off market, which means it's not currently listed for sale or rent on Zillow. This may be different from what's available on other websites or public sources.

