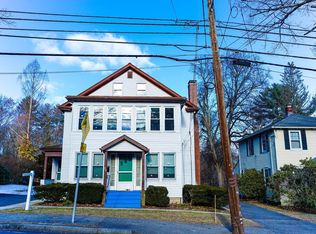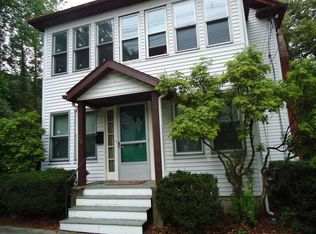Sold for $1,090,000
$1,090,000
27 Spring St, Lexington, MA 02421
3beds
1,998sqft
Single Family Residence
Built in 1935
0.27 Acres Lot
$1,084,900 Zestimate®
$546/sqft
$4,933 Estimated rent
Home value
$1,084,900
$998,000 - $1.17M
$4,933/mo
Zestimate® history
Loading...
Owner options
Explore your selling options
What's special
This is a must-see! Sunny and bright colonial home in a coveted Lexington neighborhood. With almost 2000 sqft of living space, it features 3 bedrooms, 2.5 baths, and additional space that can serve as an au pair or in-law suite with a separate entrance. The welcoming living room and the formal dining room are perfect for entertaining family and friends. The spacious kitchen leads out to an outdoor deck ready for grilling and summer fun. The main level also includes a sun-filled family room and a convenient half bath. On the second floor, you'll find 3 bedrooms and a full bath. The home boasts hardwood floors throughout and has been freshly painted. You can easily stroll to schools, restaurants, shops, parks, bike paths, and public transportation, with convenient access to commuter routes. Just move in and enjoy everything Lexington has to offer. Welcome home!
Zillow last checked: 8 hours ago
Listing updated: April 04, 2025 at 11:38am
Listed by:
Perla Walling-Sotolongo 781-626-1110,
Coldwell Banker Realty - Lexington 781-862-2600
Bought with:
Rose Hall
Blue Ocean Realty, LLC
Source: MLS PIN,MLS#: 73339443
Facts & features
Interior
Bedrooms & bathrooms
- Bedrooms: 3
- Bathrooms: 3
- Full bathrooms: 2
- 1/2 bathrooms: 1
Primary bedroom
- Features: Closet, Flooring - Hardwood, Lighting - Overhead
- Level: Second
- Area: 171.6
- Dimensions: 13 x 13.2
Bedroom 2
- Features: Closet, Flooring - Hardwood, Lighting - Overhead
- Level: Second
- Area: 122.4
- Dimensions: 10.2 x 12
Bedroom 3
- Features: Closet, Flooring - Hardwood, Lighting - Overhead
- Level: Second
- Area: 92.01
- Dimensions: 10.1 x 9.11
Bedroom 4
- Features: Flooring - Stone/Ceramic Tile
- Level: Basement
- Area: 120
- Dimensions: 10 x 12
Bathroom 1
- Features: Bathroom - Half, Flooring - Hardwood
- Level: First
- Area: 17.68
- Dimensions: 6.8 x 2.6
Bathroom 2
- Features: Bathroom - Full, Bathroom - Tiled With Tub & Shower
- Level: Second
- Area: 53.33
- Dimensions: 7.11 x 7.5
Bathroom 3
- Features: Bathroom - Full, Bathroom - With Shower Stall
- Level: Basement
- Area: 73.5
- Dimensions: 9.8 x 7.5
Dining room
- Features: Flooring - Hardwood
- Level: First
- Area: 136.22
- Dimensions: 9.8 x 13.9
Family room
- Features: Flooring - Hardwood, Window(s) - Picture
- Level: Main,First
- Area: 126.96
- Dimensions: 9.2 x 13.8
Kitchen
- Features: Flooring - Hardwood, Balcony / Deck, Pantry, Deck - Exterior, Exterior Access, Recessed Lighting, Stainless Steel Appliances, Washer Hookup
- Level: Main,First
- Area: 207.48
- Dimensions: 11.4 x 18.2
Living room
- Features: Flooring - Hardwood, French Doors
- Level: First
- Area: 246.1
- Dimensions: 21.4 x 11.5
Heating
- Baseboard, Hot Water, Natural Gas
Cooling
- Window Unit(s)
Appliances
- Included: Gas Water Heater, Range, Dishwasher, Refrigerator, Washer, Dryer
- Laundry: First Floor
Features
- Closet, Vestibule, Inlaw Apt.
- Flooring: Hardwood, Flooring - Stone/Ceramic Tile
- Doors: French Doors
- Basement: Full,Walk-Out Access,Interior Entry
- Has fireplace: No
Interior area
- Total structure area: 1,998
- Total interior livable area: 1,998 sqft
- Finished area above ground: 1,998
Property
Parking
- Total spaces: 4
- Parking features: Paved Drive, Driveway
- Uncovered spaces: 4
Features
- Patio & porch: Deck
- Exterior features: Deck
- Waterfront features: Lake/Pond, 1/10 to 3/10 To Beach, Beach Ownership(Public)
- Frontage length: 45.00
Lot
- Size: 0.27 Acres
Details
- Parcel number: M:0025 L:00165A,550024
- Zoning: RS
Construction
Type & style
- Home type: SingleFamily
- Architectural style: Colonial
- Property subtype: Single Family Residence
Materials
- Frame
- Foundation: Block
- Roof: Shingle
Condition
- Year built: 1935
Utilities & green energy
- Sewer: Public Sewer
- Water: Public
Community & neighborhood
Community
- Community features: Public Transportation, Shopping, Pool, Tennis Court(s), Park, Walk/Jog Trails, Stable(s), Golf, Medical Facility, Bike Path, Conservation Area, Highway Access, House of Worship, Private School, Public School
Location
- Region: Lexington
Price history
| Date | Event | Price |
|---|---|---|
| 4/4/2025 | Sold | $1,090,000+9.2%$546/sqft |
Source: MLS PIN #73339443 Report a problem | ||
| 2/27/2025 | Listed for sale | $998,000+5.2%$499/sqft |
Source: MLS PIN #73339443 Report a problem | ||
| 1/16/2025 | Listing removed | $949,000$475/sqft |
Source: MLS PIN #73316693 Report a problem | ||
| 1/9/2025 | Price change | $949,000+5.6%$475/sqft |
Source: MLS PIN #73316693 Report a problem | ||
| 12/2/2024 | Listed for sale | $899,000+78.7%$450/sqft |
Source: MLS PIN #73316693 Report a problem | ||
Public tax history
| Year | Property taxes | Tax assessment |
|---|---|---|
| 2025 | $10,775 +5.8% | $881,000 +6% |
| 2024 | $10,180 +2.6% | $831,000 +8.9% |
| 2023 | $9,919 +4% | $763,000 +10.4% |
Find assessor info on the county website
Neighborhood: 02421
Nearby schools
GreatSchools rating
- 9/10Bridge Elementary SchoolGrades: K-5Distance: 0.4 mi
- 9/10Jonas Clarke Middle SchoolGrades: 6-8Distance: 0.7 mi
- 10/10Lexington High SchoolGrades: 9-12Distance: 0.9 mi
Schools provided by the listing agent
- Elementary: Lexington
- Middle: Clarke
- High: Lhs
Source: MLS PIN. This data may not be complete. We recommend contacting the local school district to confirm school assignments for this home.
Get a cash offer in 3 minutes
Find out how much your home could sell for in as little as 3 minutes with a no-obligation cash offer.
Estimated market value$1,084,900
Get a cash offer in 3 minutes
Find out how much your home could sell for in as little as 3 minutes with a no-obligation cash offer.
Estimated market value
$1,084,900

