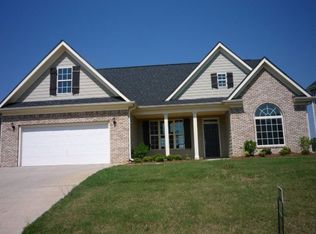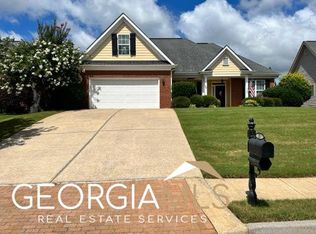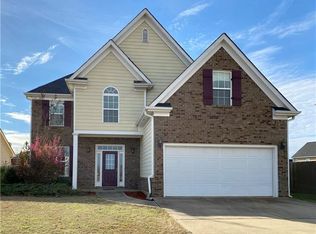Closed
$335,000
27 Spring Folly NW, Cartersville, GA 30121
3beds
1,746sqft
Single Family Residence
Built in 2006
7,840.8 Square Feet Lot
$350,800 Zestimate®
$192/sqft
$1,991 Estimated rent
Home value
$350,800
$319,000 - $386,000
$1,991/mo
Zestimate® history
Loading...
Owner options
Explore your selling options
What's special
Welcome home to this beautifully maintained 3-bedroom, 2-bathroom ranch in the highly sought-after Four Seasons subdivision. Featuring an inviting open layout, this home offers spacious secondary bedrooms and a bonus room over the garage, ready to be finished to fit your needs. The stylish kitchen boasts under-cabinet lighting and a tile backsplash, creating a warm and modern touch. Step outside to enjoy the screened-in back porch overlooking a fenced backyard, perfect for relaxation or entertaining. The irrigation system and landscape add to the home's curb appeal, ensuring a beautiful outdoor space year-round. Located in a family-friendly neighborhood with outstanding community amenities, this home is ideal for those seeking comfort and convenience. Plus, it qualifies for USDA financing, meaning 100% financing is available for qualified buyers!
Zillow last checked: 8 hours ago
Listing updated: May 27, 2025 at 07:53am
Listed by:
Bobbie Jo Everidge +17703663719,
Northwest Communities RE Group
Bought with:
Leslie Swain, 423840
Atlanta Communities
Source: GAMLS,MLS#: 10483613
Facts & features
Interior
Bedrooms & bathrooms
- Bedrooms: 3
- Bathrooms: 2
- Full bathrooms: 2
- Main level bathrooms: 2
- Main level bedrooms: 3
Heating
- Central
Cooling
- Central Air
Appliances
- Included: Dishwasher, Oven/Range (Combo)
- Laundry: Common Area
Features
- Master On Main Level, Separate Shower, Walk-In Closet(s)
- Flooring: Other
- Basement: None
- Number of fireplaces: 1
Interior area
- Total structure area: 1,746
- Total interior livable area: 1,746 sqft
- Finished area above ground: 1,746
- Finished area below ground: 0
Property
Parking
- Total spaces: 2
- Parking features: Garage Door Opener, Garage, Kitchen Level
- Has garage: Yes
Features
- Levels: One
- Stories: 1
Lot
- Size: 7,840 sqft
- Features: Level
Details
- Parcel number: 0070N0004009
Construction
Type & style
- Home type: SingleFamily
- Architectural style: Ranch
- Property subtype: Single Family Residence
Materials
- Other
- Roof: Composition
Condition
- Resale
- New construction: No
- Year built: 2006
Utilities & green energy
- Sewer: Public Sewer
- Water: Public
- Utilities for property: Cable Available, Electricity Available, High Speed Internet, Natural Gas Available, Sewer Connected, Phone Available, Underground Utilities, Water Available
Community & neighborhood
Community
- Community features: Clubhouse, Fitness Center, Pool, Sidewalks, Street Lights
Location
- Region: Cartersville
- Subdivision: Four Seasons
HOA & financial
HOA
- Has HOA: Yes
- HOA fee: $500 annually
- Services included: Management Fee, Swimming
Other
Other facts
- Listing agreement: Exclusive Right To Sell
Price history
| Date | Event | Price |
|---|---|---|
| 5/23/2025 | Sold | $335,000-1.4%$192/sqft |
Source: | ||
| 4/2/2025 | Pending sale | $339,900$195/sqft |
Source: | ||
| 3/21/2025 | Listed for sale | $339,900$195/sqft |
Source: | ||
Public tax history
Tax history is unavailable.
Neighborhood: 30121
Nearby schools
GreatSchools rating
- 7/10White Elementary SchoolGrades: PK-5Distance: 4.7 mi
- 7/10Cass Middle SchoolGrades: 6-8Distance: 3.4 mi
- 7/10Cass High SchoolGrades: 9-12Distance: 4.9 mi
Schools provided by the listing agent
- Elementary: White
- Middle: Cass
- High: Cass
Source: GAMLS. This data may not be complete. We recommend contacting the local school district to confirm school assignments for this home.
Get a cash offer in 3 minutes
Find out how much your home could sell for in as little as 3 minutes with a no-obligation cash offer.
Estimated market value$350,800
Get a cash offer in 3 minutes
Find out how much your home could sell for in as little as 3 minutes with a no-obligation cash offer.
Estimated market value
$350,800


