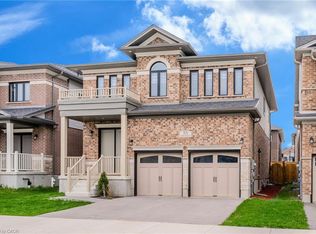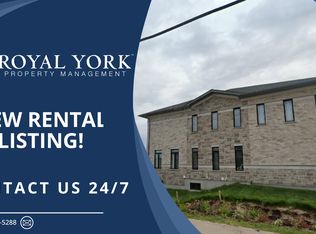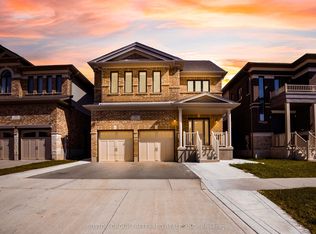Sold for $1,284,900 on 04/28/25
C$1,284,900
27 Spachman St, Kitchener, ON N2R 0N5
4beds
2,600sqft
Single Family Residence, Residential
Built in 2019
4,042.91 Square Feet Lot
$-- Zestimate®
C$494/sqft
$-- Estimated rent
Home value
Not available
Estimated sales range
Not available
Not available
Loading...
Owner options
Explore your selling options
What's special
Welcome to 27 Spachman Street – A Fusion Homes Masterpiece in Huron Park. Discover modern luxury in this stunning 4-bedroom, 3.5-bathroom Model Home. Nestled in the highly sought-after Wallaceton / Huron Park neighbourhood. From the moment you arrive, the classic red brick exterior, oversized double-car garage & charming front porch create a warm & inviting first impression. Step inside to a spacious foyer with beautiful 12"x24" porcelain tiles. The open-concept layout is enhanced with 9' high, coffered ceilings, 6 -3/4" wide white oak hardwood, generous pot lights & a gas fireplace. The gourmet kitchen is a chef’s dream, featuring: SS appliances -Custom white soft-close cabinetry - Backsplash - Walk-in pantry - Island with waterfall quartz counters & bar seating - & Modern pendant lighting. An oversized 6-ft patio door opens to the backyard, providing the perfect space for BBQs, outdoor dining, or simply unwinding. Completing the main level, is a stylish 2pc powder room & convenient laundry room. An oak staircase leads to the 2nd floor, where a serene primary suite awaits, including: Walk-in closet with ample storage & Lavish ensuite with dual vanities, quartz countertops, a freestanding soaker tub & a glass-enclosed shower with porcelain tiles & sophisticated plumbing fixtures. A secondary suite offers its own walk-in closet and private 3pc ensuite, featuring quartz counters & a walk-in glass shower. 2 additional spacious bedrooms share a 5pc main bath, complete with dual sinks & a shower/tub combination. The unfinished basement presents an opportunity to customize as per your family's needs. It currently includes egress windows, a cold room & rough-in plumbing for a future 3pc bath. Located in a vibrant & family-oriented neighbourhood, this home is just steps from Scot's Pine Park, RBJ Schlegel Park, St. Josephine Bakhita Catholic School & Oak Creek Public School. Walking distance to plazas & quick access to Highway 401, & 7/8. Book your private showing today!
Zillow last checked: 8 hours ago
Listing updated: August 21, 2025 at 12:00am
Listed by:
Anurag Sharma, Broker,
RE/MAX Twin City Realty Inc.
Source: ITSO,MLS®#: 40691648Originating MLS®#: Cornerstone Association of REALTORS®
Facts & features
Interior
Bedrooms & bathrooms
- Bedrooms: 4
- Bathrooms: 4
- Full bathrooms: 3
- 1/2 bathrooms: 1
- Main level bathrooms: 1
Other
- Level: Second
Bedroom
- Level: Second
Bedroom
- Level: Second
Bedroom
- Level: Second
Bathroom
- Features: 2-Piece
- Level: Main
Bathroom
- Features: 5+ Piece
- Level: Second
Bathroom
- Features: 3-Piece
- Level: Second
Other
- Features: 5+ Piece
- Level: Second
Breakfast room
- Level: Main
Great room
- Level: Main
Kitchen
- Level: Main
Heating
- Forced Air, Natural Gas
Cooling
- Central Air
Appliances
- Included: Water Heater, Dishwasher, Dryer, Range Hood, Refrigerator, Stove, Washer
- Laundry: In-Suite
Features
- Basement: Full,Unfinished,Sump Pump
- Has fireplace: No
Interior area
- Total structure area: 2,600
- Total interior livable area: 2,600 sqft
- Finished area above ground: 2,600
Property
Parking
- Total spaces: 4
- Parking features: Attached Garage, Asphalt, Private Drive Double Wide
- Attached garage spaces: 2
- Uncovered spaces: 2
Features
- Frontage type: West
- Frontage length: 39.37
Lot
- Size: 4,042 sqft
- Dimensions: 102.69 x 39.37
- Features: Urban, Corner Lot, Highway Access, Hospital, Library, Park, Place of Worship, Playground Nearby, Public Transit, Quiet Area, School Bus Route, Schools, Shopping Nearby
Details
- Parcel number: 227222593
- Zoning: R-4
Construction
Type & style
- Home type: SingleFamily
- Architectural style: Two Story
- Property subtype: Single Family Residence, Residential
Materials
- Brick, Vinyl Siding
- Foundation: Poured Concrete
- Roof: Asphalt Shing
Condition
- 6-15 Years
- New construction: No
- Year built: 2019
Utilities & green energy
- Sewer: Sewer (Municipal)
- Water: Municipal
Community & neighborhood
Security
- Security features: Carbon Monoxide Detector(s), Smoke Detector(s)
Location
- Region: Kitchener
Price history
| Date | Event | Price |
|---|---|---|
| 4/28/2025 | Sold | C$1,284,900-4.8%C$494/sqft |
Source: ITSO #40691648 | ||
| 9/20/2024 | Listed for sale | C$1,349,900C$519/sqft |
Source: | ||
Public tax history
Tax history is unavailable.
Neighborhood: Huron South
Nearby schools
GreatSchools rating
No schools nearby
We couldn't find any schools near this home.


