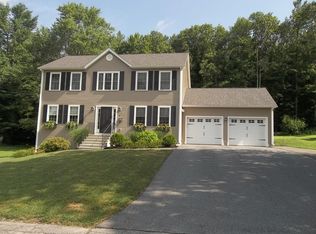A BEAUTIFULLY RENOVATED, MOVE IN CONDITION EXPANDED CAPE AT THE WORCESTER/HOLDEN LINE, IF YOU LOVE WATCHING HGTV'S TRANSFORMATIONS & WANT A HOUSE WITH TONS OF CUSTOM FEATURES THIS IS THE HOUSE FOR YOU. WELCOME TO YOUR NEW GOURMET KITCHEN with new white cabinets that go to the ceiling, Quartz Countertops, Mosaic tile back splash, your very own chef style 5 burner stainless steel gas stove & your WIFI connected Smart Stainless Steel Refrigerator. Recessed lighting, crown molding, a family room with a shiplap featured wall & a wet bar with a wine fridge. A front to back master bedroom with a white shiplap accent wall & 2 barn doors for his & hers walk in closets. New roof, new vinyl siding, new windows, new electrical, updated plumbing, a new boiler & a RING CAMERA. A 2 car attached garage with 2 new doors & second floor storage. A Half an acre lot (part of it in Holden) with a small stream running through it & a lovely patio with a fire pit & a sitting wall. Easy access to 190, 290, 495.
This property is off market, which means it's not currently listed for sale or rent on Zillow. This may be different from what's available on other websites or public sources.
