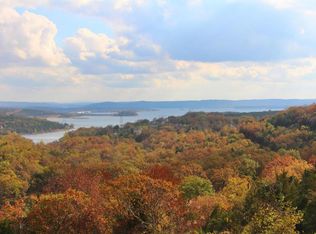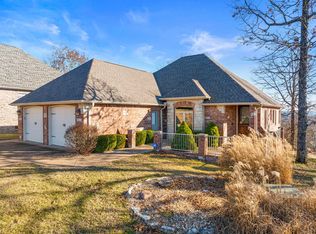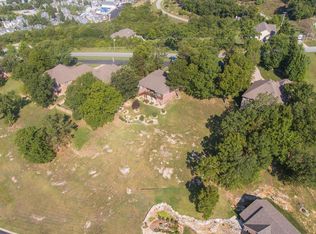Closed
Price Unknown
27 Southview Court, Branson, MO 65616
5beds
2,445sqft
Single Family Residence
Built in 2017
0.43 Acres Lot
$395,800 Zestimate®
$--/sqft
$2,700 Estimated rent
Home value
$395,800
$368,000 - $427,000
$2,700/mo
Zestimate® history
Loading...
Owner options
Explore your selling options
What's special
Simply incredible! Perched just above pristine Table Rock Lake and boasting unparalleled panoramic lake & mountain, sunrise & sunset views, rests this exceptional custom built Table Rock lake view residence. Get ready for countless evenings enjoying crisp, fresh lake breezes and breathtaking sunsets 365 glorious days a year, it's a true paradise. If it couldn't get any better, you are literally three minutes to the Branson strip! Back inside is an entertainer's paradise featuring a vast open concept floor plan with enchanting window wonderland with year round lake views flooding in loads of natural light, multiple outdoor entertaining areas w/covered deck system, and cozy wood burning fireplace ready to warm your holidays year after year. Other HGTV features include: granite, newer stainless appliances, stone accents in kitchen, a pantry, formal dining area, main level laundry, two XL main level bedrooms, a sunny office, a backyard/patio, XL two car garage with room for extra storage or a work shop. The upper level offers the most awesome & spacious destination owners suite you have ever seen with stunning lake views, ensuite with jetted tub & shower, there's also a second living space in the owner's suite with walk-in closet & separate room for an office (current owners use as a music studio) but could also be a nursery. All located in one of Table Rock Lake's most sought after communities, just minutes to State Park Marina, Moonshine beach, downtown Branson, with local boutiques/eateries, spas, seasonal farmers markets, post office, grocery stores, music showings, museums, unlimited entertainment, medical facilities, pharmacies, and more. Come see it for yourself and live like you have always dreamed with a 180 degree day & night time lake view 24/7 @ Southview, Branson Missouri.
Zillow last checked: 8 hours ago
Listing updated: August 28, 2024 at 06:20pm
Listed by:
Ann Ferguson 417-830-0175,
Keller Williams Tri-Lakes
Bought with:
Hannah White
Coldwell Banker Lewis & Associates
Source: SOMOMLS,MLS#: 60228751
Facts & features
Interior
Bedrooms & bathrooms
- Bedrooms: 5
- Bathrooms: 3
- Full bathrooms: 3
Bedroom 1
- Area: 158.64
- Dimensions: 12.11 x 13.1
Bedroom 2
- Area: 117.39
- Dimensions: 12.9 x 9.1
Bedroom 3
- Area: 110.11
- Dimensions: 9.1 x 12.1
Bedroom 4
- Area: 465
- Dimensions: 30 x 15.5
Bedroom 5
- Area: 158.03
- Dimensions: 11.2 x 14.11
Bathroom full
- Area: 49.77
- Dimensions: 4.11 x 12.11
Bathroom three quarter
- Area: 46.41
- Dimensions: 9.1 x 5.1
Bathroom full
- Description: ENSUITE
- Area: 239.89
- Dimensions: 16.1 x 14.9
Dining room
- Area: 139.38
- Dimensions: 13.8 x 10.1
Garage
- Area: 730.41
- Dimensions: 29.1 x 25.1
Kitchen
- Area: 176.85
- Dimensions: 13.5 x 13.1
Laundry
- Area: 77.08
- Dimensions: 9.4 x 8.2
Living room
- Area: 424.44
- Dimensions: 16.2 x 26.2
Office
- Area: 166.39
- Dimensions: 23.11 x 7.2
Other
- Description: Pantry
- Area: 45.14
- Dimensions: 6.1 x 7.4
Other
- Description: Walk-in Closet
- Area: 77.21
- Dimensions: 15.11 x 5.11
Utility room
- Area: 83.64
- Dimensions: 10.2 x 8.2
Heating
- Central, Electric, Propane
Cooling
- Central Air
Appliances
- Included: Disposal, Electric Water Heater, Free-Standing Electric Oven, Microwave, Refrigerator
- Laundry: W/D Hookup
Features
- Granite Counters, High Ceilings, High Speed Internet, Internet - Cable, Internet - Satellite, Vaulted Ceiling(s), Walk-In Closet(s), Walk-in Shower
- Flooring: Carpet, Vinyl
- Windows: Double Pane Windows
- Has basement: No
- Has fireplace: Yes
- Fireplace features: Family Room, Propane, Stone
Interior area
- Total structure area: 2,445
- Total interior livable area: 2,445 sqft
- Finished area above ground: 2,445
- Finished area below ground: 0
Property
Parking
- Total spaces: 2
- Parking features: Additional Parking, Driveway, Garage Faces Side, Paved
- Attached garage spaces: 2
- Has uncovered spaces: Yes
Features
- Levels: Two
- Stories: 2
- Patio & porch: Covered, Front Porch
- Exterior features: Rain Gutters
- Has spa: Yes
- Spa features: Bath
- Has view: Yes
- View description: Lake, Water
- Has water view: Yes
- Water view: Lake,Water
Lot
- Size: 0.43 Acres
- Features: Landscaped, Level, Sloped, Wooded/Cleared Combo
Details
- Parcel number: 132.004000000031.009
Construction
Type & style
- Home type: SingleFamily
- Architectural style: Ranch
- Property subtype: Single Family Residence
Materials
- Brick, Stone
- Foundation: Crawl Space
- Roof: Composition
Condition
- Year built: 2017
Utilities & green energy
- Sewer: Public Sewer
- Water: Public
Community & neighborhood
Location
- Region: Branson
- Subdivision: Southview
HOA & financial
HOA
- HOA fee: $100 annually
- Services included: Other
Other
Other facts
- Listing terms: Cash,Conventional,FHA,USDA/RD,VA Loan
- Road surface type: Concrete
Price history
| Date | Event | Price |
|---|---|---|
| 2/17/2023 | Sold | -- |
Source: | ||
| 1/20/2023 | Pending sale | $425,000$174/sqft |
Source: | ||
| 1/17/2023 | Listed for sale | $425,000$174/sqft |
Source: | ||
| 1/9/2023 | Pending sale | $425,000$174/sqft |
Source: | ||
| 11/22/2022 | Price change | $425,000-14.8%$174/sqft |
Source: | ||
Public tax history
| Year | Property taxes | Tax assessment |
|---|---|---|
| 2024 | $623 +0.1% | $12,710 |
| 2023 | $622 +0.6% | $12,710 |
| 2022 | $618 -1.2% | $12,710 |
Find assessor info on the county website
Neighborhood: 65616
Nearby schools
GreatSchools rating
- NAReeds Spring Primary SchoolGrades: PK-1Distance: 7.5 mi
- 3/10Reeds Spring Middle SchoolGrades: 7-8Distance: 7.2 mi
- 5/10Reeds Spring High SchoolGrades: 9-12Distance: 7 mi
Schools provided by the listing agent
- Elementary: Reeds Spring
- Middle: Reeds Spring
- High: Reeds Spring
Source: SOMOMLS. This data may not be complete. We recommend contacting the local school district to confirm school assignments for this home.


