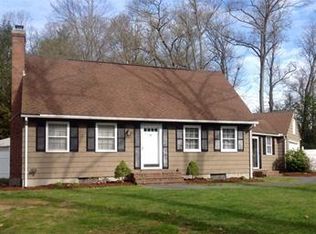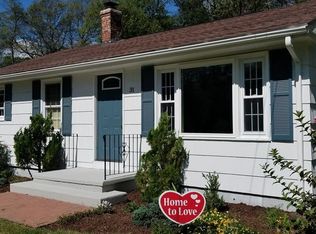This welcoming ranch could be your new place to call home! Great opportunity to own in a desirable Wilbraham neighborhood. This home offers an inviting living room with fireplace and a picture window to let plenty of sunlight in. Kitchen features newer appliances, and opens to a large dining area with sliding doors to the expansive backyard deck, perfect for enjoying quiet mornings or for family gatherings. Back inside, you'll find hardwood flooring throughout the living room and all three bedrooms. Basement is partially finished for extra living space, and also no shortage of storage with a cedar closet, and another generous closet space around the corner. Don't miss your chance to make this home your own!
This property is off market, which means it's not currently listed for sale or rent on Zillow. This may be different from what's available on other websites or public sources.


