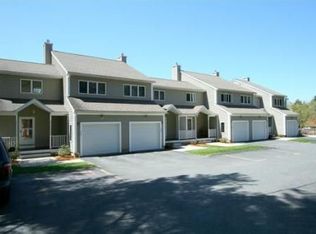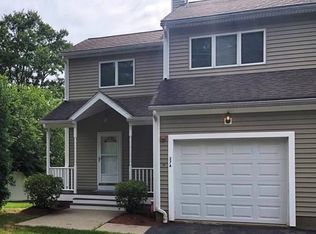Gorgeous sunny townhouse with a 'wall' of windows and sliders to large deck off of a beautiful living room with a cathedral ceiling and a gas fireplace. Gleaming hardwood floors in an open floor plan connect the living and dining rooms. A gas range and honey maple style cabinets appoint the kitchen. The master bedroom is complete with master bath and a custom designed closet. The second bedroom has its own bath and a partial water view of Solomon Pond. The walk-out lower level is finished with a large family room, a 3rd bedroom with an oversized walk-in closet and a slider to the back yard....Alarm system.. Freshly painted interior, updates to the rear deck and a new perimeter fence were recently installed. Minutes to I-290, I-495 & Route 20, Solomon Pond Mall and more. YOU MAY REQUEST A VIRTUAL TOUR AHEAD OF A PRIVATE SHOWING. PLEASE LEAVE LIGHTS ON....
This property is off market, which means it's not currently listed for sale or rent on Zillow. This may be different from what's available on other websites or public sources.

