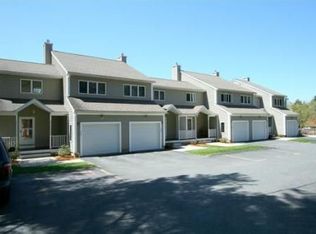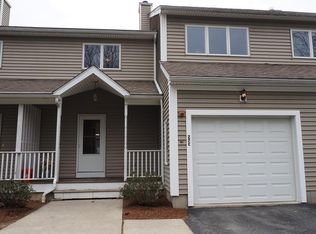MULTIPLE OFFERS.Deadline 8/15 at 4PM. Location! Location! This Gorgeous, window filled, end unit is close to Route 290 and 495.Vaulted ceilings and skylights making the interior bright and expansive. Beautifully renovated and remodeled unit deems several updates throughout including many new areas of brand new flooring materials and custom moldings. Gleaming hardwoods,tile,and plush wall to wall carpet.Updated and modern kitchen with garage entry, black stainless steel appliances, granite countertops,backsplash and tile flooring. Plumbing has been updated in all of the bathrooms fresh with posh new toilets and vanities.Recessed and modern light fixtures in most areas.Custom drapery in the living, dining, and bedrooms included.New A/C installed 2019. Mostly finished below ground living area with a walk out. Gas heat, fireplace, and stove. Recent exterior updates include new fencing around property, new back decks, new front stairs, and paint.This property boasts comfort and style
This property is off market, which means it's not currently listed for sale or rent on Zillow. This may be different from what's available on other websites or public sources.

