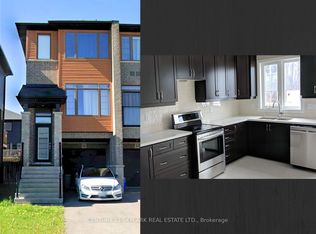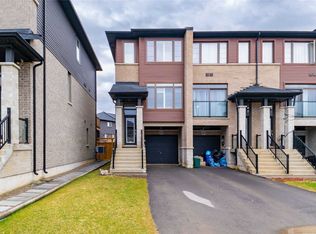Sold for $615,000 on 09/25/25
C$615,000
27 Soho St, Hamilton, ON L8J 0L4
3beds
1,225sqft
Row/Townhouse, Residential
Built in ----
1,411.79 Square Feet Lot
$-- Zestimate®
C$502/sqft
$-- Estimated rent
Home value
Not available
Estimated sales range
Not available
Not available
Loading...
Owner options
Explore your selling options
What's special
Welcome to 27 Soho Street — a modern and beautifully designed new townhome nestled in one of Upper Stoney Creek’s most sought-after and up-and-coming communities. This townhome is completely freehold, with no road or condo fees. Perfectly suited for first-time buyers, young professionals, or investors, it provides a low-maintenance lifestyle with easy access to everything the area has to offer. Step inside and be greeted by a bright, open-concept main living space featuring large windows that allow for an abundance of natural light. The contemporary layout is perfect for both relaxing and entertaining. The kitchen offers plenty of counter space, sleek finishes, and flows seamlessly into the dining and living areas. Upstairs, the spacious primary bedroom includes a walk-in closet and a private ensuite, creating a comfortable and functional retreat. Additional bedrooms are perfect for guests, a home office, or growing families. Enjoy the convenience of in-suite laundry and modern finishes throughout. Outside, you’re just a short walk away from shopping, restaurants, parks, and top-rated schools. Commuters will appreciate the quick access to the Red Hill Valley Parkway and the LINC, making travel around the city and to the GTA a breeze. This home offers the perfect blend of style, comfort, and location — a fantastic opportunity to enter the market in a vibrant and growing neighbourhood. Don’t miss your chance to call 27 Soho Street your new home.
Zillow last checked: 8 hours ago
Listing updated: September 24, 2025 at 09:28pm
Listed by:
Chris Knighton, Salesperson,
eXp Realty,
Henry Dang, Salesperson,
eXp Realty
Source: ITSO,MLS®#: 40750440Originating MLS®#: Cornerstone Association of REALTORS®
Facts & features
Interior
Bedrooms & bathrooms
- Bedrooms: 3
- Bathrooms: 3
- Full bathrooms: 2
- 1/2 bathrooms: 1
Other
- Features: Ensuite, Walk-in Closet
- Level: Third
Bedroom
- Level: Third
Bedroom
- Level: Third
Bathroom
- Features: 2-Piece
- Level: Second
Bathroom
- Features: 4-Piece
- Level: Third
Other
- Features: 4-Piece
- Level: Third
Dinette
- Level: Second
Foyer
- Level: Second
Kitchen
- Level: Second
Living room
- Level: Second
Office
- Features: Walkout to Balcony/Deck
- Level: Main
Heating
- Forced Air
Cooling
- Central Air
Appliances
- Included: Built-in Microwave, Dryer, Refrigerator, Washer
Features
- Auto Garage Door Remote(s)
- Basement: Full,Finished
- Has fireplace: No
Interior area
- Total structure area: 1,225
- Total interior livable area: 1,225 sqft
- Finished area above ground: 1,225
Property
Parking
- Total spaces: 2
- Parking features: Attached Garage, Private Drive Single Wide
- Attached garage spaces: 1
- Uncovered spaces: 1
Features
- Frontage type: South
- Frontage length: 15.08
Lot
- Size: 1,411 sqft
- Dimensions: 15.08 x 93.62
- Features: Urban, Hospital, Park, Schools
Details
- Parcel number: 169320232
- Zoning: RM2-43
Construction
Type & style
- Home type: Townhouse
- Architectural style: 3 Storey
- Property subtype: Row/Townhouse, Residential
- Attached to another structure: Yes
Materials
- Brick
- Foundation: Poured Concrete
- Roof: Asphalt Shing
Condition
- 6-15 Years
- New construction: No
Utilities & green energy
- Sewer: Sewer (Municipal)
- Water: Municipal
Community & neighborhood
Location
- Region: Hamilton
Price history
| Date | Event | Price |
|---|---|---|
| 9/25/2025 | Sold | C$615,000C$502/sqft |
Source: ITSO #40750440 | ||
Public tax history
Tax history is unavailable.
Neighborhood: Trinity
Nearby schools
GreatSchools rating
No schools nearby
We couldn't find any schools near this home.

