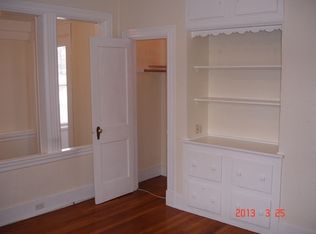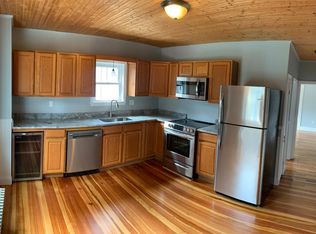Sold for $370,000
$370,000
27 Snowling Rd, Uxbridge, MA 01569
3beds
1,733sqft
Single Family Residence
Built in 1930
7,588 Square Feet Lot
$379,500 Zestimate®
$214/sqft
$2,500 Estimated rent
Home value
$379,500
$345,000 - $417,000
$2,500/mo
Zestimate® history
Loading...
Owner options
Explore your selling options
What's special
Spacious 3-bedroom home in a convenient commuter location. Kitchen connects to dining room complimented with hardwood floors and detail shelves between the dining room and living room both complete with hardwood floors. Carpeted family room and enclosed three season front porch add to the first floor living space. Main bedroom has a large walk-in closet and 2 additional bedrooms on the second floor. Looking for garage and workshop space, the oversized heated garage is perfect for hobbies and workshop space, the 2nd floor could be converted to heated workspace or used as extra storage. Garage heat is forced hot air with a separate heat system. Younger roof and some replacement windows in the house. Bring your creative ideas to update this property to you own taste.
Zillow last checked: 8 hours ago
Listing updated: March 07, 2025 at 10:01am
Listed by:
Diane Luong 774-239-2937,
RE/MAX Vision 508-595-9900
Bought with:
Nathan Clark
Your Home Sold Guaranteed Realty, The Nathan Clark Team
Source: MLS PIN,MLS#: 73304325
Facts & features
Interior
Bedrooms & bathrooms
- Bedrooms: 3
- Bathrooms: 1
- Full bathrooms: 1
Primary bedroom
- Features: Flooring - Hardwood
- Level: Second
Bedroom 2
- Features: Flooring - Hardwood
- Level: Second
Bedroom 3
- Features: Flooring - Hardwood
- Level: Second
Primary bathroom
- Features: No
Bathroom 1
- Level: First
Dining room
- Features: Flooring - Hardwood
- Level: First
Family room
- Features: Flooring - Wall to Wall Carpet
- Level: First
Kitchen
- Features: Flooring - Vinyl
- Level: First
Living room
- Features: Flooring - Hardwood
- Level: First
Heating
- Steam, Oil
Cooling
- Central Air
Appliances
- Included: Range, Refrigerator
- Laundry: In Basement
Features
- Flooring: Vinyl, Hardwood
- Basement: Full
- Has fireplace: No
Interior area
- Total structure area: 1,733
- Total interior livable area: 1,733 sqft
- Finished area above ground: 1,733
Property
Parking
- Total spaces: 4
- Parking features: Detached, Heated Garage, Workshop in Garage, Garage Faces Side
- Garage spaces: 2
- Uncovered spaces: 2
Lot
- Size: 7,588 sqft
- Features: Corner Lot
Details
- Foundation area: 660
- Parcel number: M:018.B B:3846 L:0000.0,3484126
- Zoning: RA
Construction
Type & style
- Home type: SingleFamily
- Architectural style: Cape
- Property subtype: Single Family Residence
Materials
- Foundation: Other
- Roof: Shingle
Condition
- Year built: 1930
Utilities & green energy
- Electric: 200+ Amp Service
- Sewer: Public Sewer
- Water: Public
Community & neighborhood
Community
- Community features: Park, Highway Access, Public School
Location
- Region: Uxbridge
Price history
| Date | Event | Price |
|---|---|---|
| 2/14/2025 | Sold | $370,000-5.1%$214/sqft |
Source: MLS PIN #73304325 Report a problem | ||
| 10/19/2024 | Listed for sale | $390,000$225/sqft |
Source: MLS PIN #73304325 Report a problem | ||
Public tax history
| Year | Property taxes | Tax assessment |
|---|---|---|
| 2025 | $4,451 +9.1% | $339,500 +7.5% |
| 2024 | $4,079 +0.1% | $315,700 +8% |
| 2023 | $4,076 +5% | $292,200 +14.1% |
Find assessor info on the county website
Neighborhood: 01569
Nearby schools
GreatSchools rating
- 7/10Taft Early Learning CenterGrades: PK-3Distance: 0.6 mi
- 6/10Whitin Intermediate SchoolGrades: 4-7Distance: 0.7 mi
- 4/10Uxbridge High SchoolGrades: 8-12Distance: 2.1 mi
Get a cash offer in 3 minutes
Find out how much your home could sell for in as little as 3 minutes with a no-obligation cash offer.
Estimated market value$379,500
Get a cash offer in 3 minutes
Find out how much your home could sell for in as little as 3 minutes with a no-obligation cash offer.
Estimated market value
$379,500

