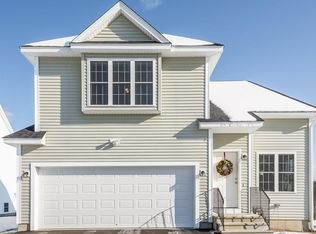New construction contemporary split entry home. 3 bedrooms and 2 full baths! Cathedral ceilings in open concept kitchen, dining, living area. Master bedroom with full bath & walkin closet. Two car garage and 10 x 12 deck. Rare find new construction at this price in Holden. Base model great price. WOW! call for appliance, flooring and lighting allowances. Upgrade for finished walkout lower level, central air and fireplace available.
This property is off market, which means it's not currently listed for sale or rent on Zillow. This may be different from what's available on other websites or public sources.
