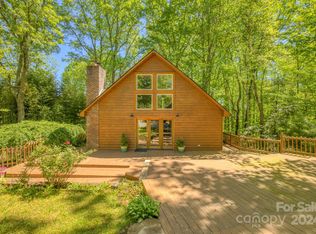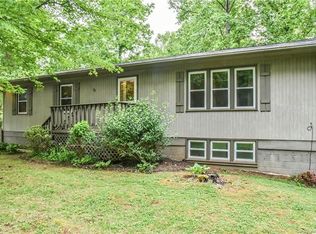Located in beautiful Avery Creek, this home is nestled on an acre lot surrounded by mature trees and backs up to a small creek and farm. Enjoy the peaceful country setting but still close to Biltmore Park. If you are looking for a workshop, then check out the 1200 sq ft detached workshop with electric, irrigation lines, roll up door and 1/2 bath. Previously used as small engine repair shop but has multiple uses. The living room boasts a Stone accent wall, which gives you the ambiance of a mountain cabin. Spacious kitchen with large pantry , Dining area that leads to a back deck overlooking the private back yard. All bedrooms on main level. 2 laundry areas, Cedar lined closet in Primary bedroom ,lower level den /guest quarters. Metal roof. Double garage in basement plus tons of workshop /storage area.
This property is off market, which means it's not currently listed for sale or rent on Zillow. This may be different from what's available on other websites or public sources.

