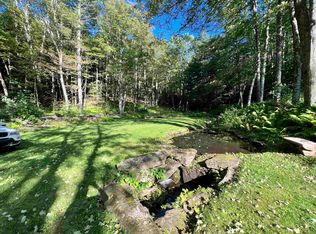Built in 1987 is the sweet home, and it has been lovingly cared for ever since. Don't shy away due to only 2 bedrooms in the main house, as there is exceptional living space, and the apartment could convert back to a part of the main home, creating a beautiful master suite area! Or, perhaps having an in-law apartment is just perfect for you. This 1 bedroom, 1 bathroom with living area, laundry and basement storage space will be ideal. Sited on 7.41 acres, only a short drive on a dirt road, and you will feel like you have endless privacy, with the convenience of 1-91, 5 minutes away. Spring is here, and this will not last long.
This property is off market, which means it's not currently listed for sale or rent on Zillow. This may be different from what's available on other websites or public sources.
