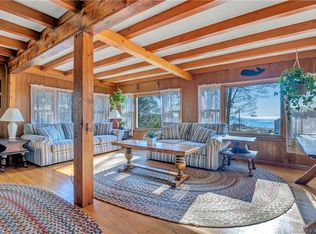Sold for $3,355,000 on 07/31/24
$3,355,000
27 Shore Lane, Westbrook, CT 06498
5beds
4,040sqft
Single Family Residence
Built in 2015
0.42 Acres Lot
$3,621,700 Zestimate®
$830/sqft
$6,534 Estimated rent
Home value
$3,621,700
$3.26M - $4.02M
$6,534/mo
Zestimate® history
Loading...
Owner options
Explore your selling options
What's special
This waterfront home is a true gem, offering breathtaking views of Long Island Sound from every room. The grand Colonial-style home features a luxurious layout, whole house generator, first-floor living, open concept spaces, and plenty of natural light. The main floor boasts a spacious primary suite, a marble island kitchen, a large living room with a fireplace, and a dining area perfect for entertaining. The second floor features an additional primary suite, as well as three other bedrooms, and three full bathrooms. The lower level offers a flexible space that can be converted into an in-law suite or additional living area. The property's exterior is just as impressive,with professionally landscaped grounds and an irrigation system.Whole house The piece de resistance is the private 50-foot beach, accessible via a paver walkway. The outdoor shower is perfect for rinsing off after a day at the beach, and the hot tub is the perfect spot to relax and take in the stunning views. Additional amenities include kayaks, racks, gas fire pit and built in deck lighting(remote control)making this property truly turn-key and ready for your enjoyment.The hydro air heating and cooling system with leak detection adds an extra layer of comfort and peace of mind. Overall, this waterfront home is a rare find, offering the perfect blend of luxury, functionality and relaxation. It's an ideal retreat for those who love the water and want to enjoy it year-round Flood ins.not req.for current owner
Zillow last checked: 8 hours ago
Listing updated: October 01, 2024 at 01:30am
Listed by:
Janice M. Panella 860-304-9671,
Coldwell Banker Realty 860-388-1100
Bought with:
Mark M. Gracia, REB.0750463
William Raveis Real Estate
Source: Smart MLS,MLS#: 24020106
Facts & features
Interior
Bedrooms & bathrooms
- Bedrooms: 5
- Bathrooms: 6
- Full bathrooms: 5
- 1/2 bathrooms: 1
Primary bedroom
- Features: High Ceilings, Bedroom Suite, Full Bath, Walk-In Closet(s), Hardwood Floor
- Level: Upper
- Area: 475 Square Feet
- Dimensions: 19 x 25
Bedroom
- Features: High Ceilings, Bedroom Suite, Hardwood Floor
- Level: Main
- Area: 255 Square Feet
- Dimensions: 15 x 17
Bedroom
- Features: High Ceilings, Bedroom Suite, Full Bath, Walk-In Closet(s), Hardwood Floor
- Level: Upper
- Area: 754 Square Feet
- Dimensions: 26 x 29
Bedroom
- Features: High Ceilings, Hardwood Floor
- Level: Upper
- Area: 221 Square Feet
- Dimensions: 13 x 17
Bedroom
- Features: High Ceilings, Hardwood Floor
- Level: Upper
- Area: 255 Square Feet
- Dimensions: 15 x 17
Dining room
- Features: High Ceilings, French Doors, Sliders, Hardwood Floor
- Level: Main
- Area: 196 Square Feet
- Dimensions: 14 x 14
Kitchen
- Features: High Ceilings, Breakfast Nook, Kitchen Island, Hardwood Floor
- Level: Main
- Area: 208 Square Feet
- Dimensions: 13 x 16
Living room
- Features: High Ceilings, Ceiling Fan(s), Gas Log Fireplace, Hardwood Floor
- Level: Main
- Area: 357 Square Feet
- Dimensions: 21 x 17
Other
- Features: Laundry Hookup, Tile Floor
- Level: Main
- Area: 40 Square Feet
- Dimensions: 5 x 8
Heating
- Hydro Air, Propane
Cooling
- Ceiling Fan(s), Central Air
Appliances
- Included: Electric Cooktop, Oven/Range, Oven, Microwave, Range Hood, Refrigerator, Freezer, Ice Maker, Dishwasher, Washer, Dryer, Water Heater
- Laundry: Main Level, Mud Room
Features
- Wired for Data, Central Vacuum, Entrance Foyer, Smart Thermostat
- Basement: Full
- Attic: Pull Down Stairs
- Number of fireplaces: 1
Interior area
- Total structure area: 4,040
- Total interior livable area: 4,040 sqft
- Finished area above ground: 4,040
- Finished area below ground: 0
Property
Parking
- Total spaces: 6
- Parking features: Attached, Paved, Driveway, Garage Door Opener
- Attached garage spaces: 2
- Has uncovered spaces: Yes
Features
- Patio & porch: Deck
- Exterior features: Sidewalk, Lighting, Stone Wall, Underground Sprinkler
- Spa features: Heated
- Has view: Yes
- View description: Water
- Has water view: Yes
- Water view: Water
- Waterfront features: Waterfront, Beach
Lot
- Size: 0.42 Acres
- Features: Landscaped
Details
- Parcel number: 1038633
- Zoning: HDR
Construction
Type & style
- Home type: SingleFamily
- Architectural style: Colonial
- Property subtype: Single Family Residence
Materials
- Vinyl Siding
- Foundation: Concrete Perimeter
- Roof: Asphalt
Condition
- New construction: No
- Year built: 2015
Utilities & green energy
- Sewer: Septic Tank
- Water: Public
Green energy
- Green verification: ENERGY STAR Certified Homes
Community & neighborhood
Security
- Security features: Security System
Community
- Community features: Golf, Medical Facilities, Near Public Transport
Location
- Region: Westbrook
- Subdivision: Grove Beach
Price history
| Date | Event | Price |
|---|---|---|
| 7/31/2024 | Sold | $3,355,000-4.1%$830/sqft |
Source: | ||
| 6/26/2024 | Pending sale | $3,499,000$866/sqft |
Source: | ||
| 6/18/2024 | Listed for sale | $3,499,000+204.8%$866/sqft |
Source: | ||
| 11/5/2014 | Sold | $1,147,823$284/sqft |
Source: | ||
Public tax history
| Year | Property taxes | Tax assessment |
|---|---|---|
| 2025 | $20,597 +4.4% | $915,400 +0.7% |
| 2024 | $19,721 +1.8% | $908,820 |
| 2023 | $19,376 +2.7% | $908,820 |
Find assessor info on the county website
Neighborhood: 06498
Nearby schools
GreatSchools rating
- 8/10Westbrook Middle SchoolGrades: 5-8Distance: 2.4 mi
- 7/10Westbrook High SchoolGrades: 9-12Distance: 2.4 mi
- 7/10Daisy Ingraham SchoolGrades: PK-4Distance: 2.4 mi
Schools provided by the listing agent
- Elementary: Daisy Ingraham
- High: Westbrook
Source: Smart MLS. This data may not be complete. We recommend contacting the local school district to confirm school assignments for this home.
Sell for more on Zillow
Get a free Zillow Showcase℠ listing and you could sell for .
$3,621,700
2% more+ $72,434
With Zillow Showcase(estimated)
$3,694,134