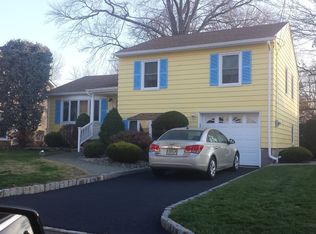Spacious and modernized Green Energy home! Vestibule entrance opens to completely renovated Kitchen with granite countertops, newer appliances and special tile flooring to match adjacent Living room hardwood flooring. A 600 Sqft bright Great room with large skylights and windows, large walk-out stay-at-home office and study room and beautifully renovated full bath. Upstairs has 3 nicely sized bedrooms, all with hardwood flooring (carpeted) and renovated full bath. Semi-finished basement includes large pantry with custom storage rack and 2 sump pumps. Outside features 500 sqft 2 level Trex deck with built in seating for entertaining. Garage equipped for electric car port (Tesla 240V-50amp). Fully paid Tesla solar panels (2017), and PowerWall for emergency power backup and transfer switch; PSEG power credits.
This property is off market, which means it's not currently listed for sale or rent on Zillow. This may be different from what's available on other websites or public sources.
