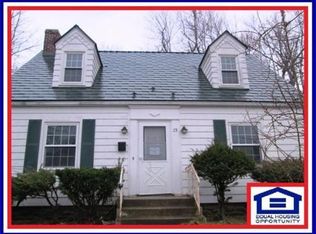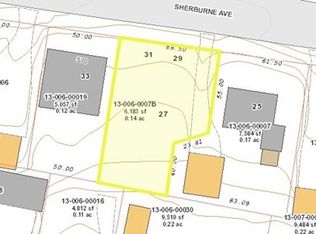Sold for $600,000 on 09/20/24
$600,000
27 Sherburne Ave, Worcester, MA 01606
4beds
2,000sqft
Single Family Residence
Built in 2024
6,183 Square Feet Lot
$737,900 Zestimate®
$300/sqft
$2,254 Estimated rent
Home value
$737,900
$664,000 - $819,000
$2,254/mo
Zestimate® history
Loading...
Owner options
Explore your selling options
What's special
Brand new contemporary split-level home up & ready for IMMEDIATE occupancy! Located on quiet dead-end street which abuts Indian Lake! 4 ACTUAL bedrooms! 3 full bathrooms! This is NOT your grandparents split! LOADED with upgrades! Energy efficient construction & insulation! Insulated windows & exterior doors! Maintenance free vinyl siding with gutters! 30 yr. architectural roof shingles! FHA heat by clean burning & energy efficient natural gas! Central A.C.! Hardwood flooring in kitchen/dining area, living room, hall, front foyer, all main level bedrooms & stairways! Tiled flooring in bathrooms, lower level hall & laundry area! Beautiful white cabinetry with soft-close doors, crown molding & matte black hardware! Fully applianced kitchen (stainless steel)! Insulated 2 car garage with electric opener! Granite countertops through-out! Pressure treated deck! Sits on a level lot with large backyard! Join the neighborhood!
Zillow last checked: 8 hours ago
Listing updated: September 28, 2024 at 12:50pm
Listed by:
Daniel Germano 508-612-3172,
Dan Germano Realty 508-612-3172
Bought with:
Sam Kiwanuka
Cameron Real Estate Group
Source: MLS PIN,MLS#: 73273887
Facts & features
Interior
Bedrooms & bathrooms
- Bedrooms: 4
- Bathrooms: 3
- Full bathrooms: 3
Primary bedroom
- Features: Bathroom - Full, Cathedral Ceiling(s), Ceiling Fan(s), Walk-In Closet(s), Flooring - Hardwood, Recessed Lighting
- Level: First
Bedroom 2
- Features: Flooring - Hardwood
- Level: First
Bedroom 3
- Features: Flooring - Hardwood
- Level: First
Bedroom 4
- Features: Flooring - Wall to Wall Carpet
- Level: Basement
Primary bathroom
- Features: Yes
Bathroom 1
- Features: Bathroom - Full, Bathroom - Tiled With Tub & Shower, Closet - Linen
- Level: First
Bathroom 2
- Features: Bathroom - Full, Bathroom - Tiled With Tub & Shower, Closet - Linen
- Level: First
Bathroom 3
- Features: Bathroom - Full, Bathroom - Tiled With Tub & Shower, Closet - Linen
- Level: Basement
Dining room
- Features: Flooring - Hardwood, Balcony / Deck
- Level: First
Family room
- Features: Bathroom - Full, Flooring - Wall to Wall Carpet
- Level: Basement
Kitchen
- Features: Flooring - Hardwood, Dining Area, Balcony / Deck, Countertops - Stone/Granite/Solid, Kitchen Island, Recessed Lighting
- Level: First
Living room
- Features: Cathedral Ceiling(s), Flooring - Hardwood, Recessed Lighting
- Level: First
Heating
- Forced Air, Natural Gas
Cooling
- Central Air
Appliances
- Laundry: Flooring - Stone/Ceramic Tile, Electric Dryer Hookup, In Basement, Washer Hookup
Features
- Flooring: Wood, Tile, Carpet
- Doors: Insulated Doors
- Windows: Insulated Windows, Screens
- Basement: Full,Finished,Interior Entry,Garage Access,Concrete,Slab
- Has fireplace: No
Interior area
- Total structure area: 2,000
- Total interior livable area: 2,000 sqft
Property
Parking
- Total spaces: 4
- Parking features: Under, Garage Door Opener, Insulated, Paved Drive, Off Street, Paved
- Attached garage spaces: 2
- Uncovered spaces: 2
Features
- Patio & porch: Deck - Wood
- Exterior features: Deck - Wood, Rain Gutters, Screens
- Waterfront features: Lake/Pond, 0 to 1/10 Mile To Beach
Lot
- Size: 6,183 sqft
Details
- Foundation area: 1288
- Parcel number: 4658006
- Zoning: RG-5
Construction
Type & style
- Home type: SingleFamily
- Architectural style: Contemporary,Split Entry
- Property subtype: Single Family Residence
Materials
- Frame
- Foundation: Concrete Perimeter
- Roof: Shingle
Condition
- Year built: 2024
Utilities & green energy
- Electric: Circuit Breakers, 200+ Amp Service
- Sewer: Public Sewer
- Water: Public
- Utilities for property: for Electric Range, for Electric Oven, for Electric Dryer, Washer Hookup, Icemaker Connection
Community & neighborhood
Community
- Community features: Public Transportation, Shopping, Laundromat, Highway Access
Location
- Region: Worcester
Other
Other facts
- Road surface type: Paved
Price history
| Date | Event | Price |
|---|---|---|
| 9/20/2024 | Sold | $600,000+0%$300/sqft |
Source: MLS PIN #73273887 | ||
| 8/5/2024 | Listed for sale | $599,900+581.7%$300/sqft |
Source: MLS PIN #73273887 | ||
| 5/21/2018 | Listing removed | $88,000$44/sqft |
Source: ERA Key Realty Services #72315623 | ||
| 4/26/2018 | Listed for sale | $88,000-7.4%$44/sqft |
Source: ERA Key Realty Services #72315623 | ||
| 6/16/2016 | Listing removed | $95,000$48/sqft |
Source: ERA Key Realty Services #71972457 | ||
Public tax history
| Year | Property taxes | Tax assessment |
|---|---|---|
| 2025 | $7,319 +385.3% | $554,900 +405.8% |
| 2024 | $1,508 +10.2% | $109,700 +15% |
| 2023 | $1,368 +17.8% | $95,400 +25% |
Find assessor info on the county website
Neighborhood: 01606
Nearby schools
GreatSchools rating
- 5/10Francis J Mcgrath Elementary SchoolGrades: PK-6Distance: 0.9 mi
- 2/10Forest Grove Middle SchoolGrades: 7-8Distance: 0.7 mi
- 2/10Burncoat Senior High SchoolGrades: 9-12Distance: 0.9 mi
Get a cash offer in 3 minutes
Find out how much your home could sell for in as little as 3 minutes with a no-obligation cash offer.
Estimated market value
$737,900
Get a cash offer in 3 minutes
Find out how much your home could sell for in as little as 3 minutes with a no-obligation cash offer.
Estimated market value
$737,900

