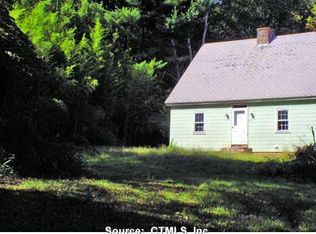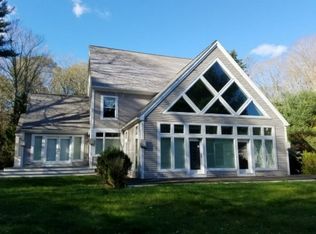Custom built colonial with attention to detail in every room. Newer home privately nestled in a residential community. The nearly 3000 square foot home features hardwood floors in every room. There are 9 foot ceilings and a custom designed kitchen with granite. The stainless steel oven, microwave, gas cooktop and center island are some of the features. The family room with wood fireplace is open to the kitchen. The sliders lead to a custom built stone patio with built-in grill and custom pizza oven. The nearly 2 acres allows room for an in-ground pool. The upper level offers 4 spacious bedrooms plus an office. The master suite with tray ceiling, walk-in closet and custom designed master bath will please all buyers. This home offers features you will not find in most homes. Put this home on your list!
This property is off market, which means it's not currently listed for sale or rent on Zillow. This may be different from what's available on other websites or public sources.

