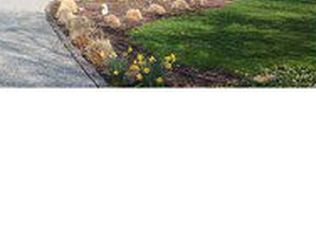This updated expanded Ranch will not disappoint! Situated on over an acre within a cul-de-sac, it offers privacy in a neighborhood setting. Expansive gourmet kitchen with Wolf/Sub Zero appliances, granite countertops, dual sinks, breakfast bar and island is intelligently planned for ease of living and entertaining. Vaulted ceilings in main living space and kitchen, make this traditional home open and spacious. First floor master with two additional bedrooms. Finished basement with plenty of storage and large laundry room. The level, fenced-in backyard and covered paver patio round out this exceptional home. Whole-house generator, Hardie plank siding, new windows and new A/C unit. Close to major highways and top-rated schools.
This property is off market, which means it's not currently listed for sale or rent on Zillow. This may be different from what's available on other websites or public sources.
