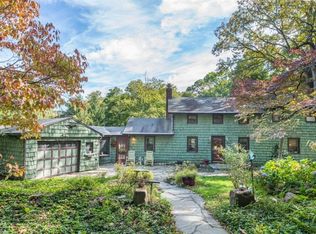This "act of design" represents a stunning custom renovation integrating organic materials with nature. Nothing left undisturbed when renovated in 2008, and only the finest materials used. Stunning open floor plan with large windows and walls of glass. Custom gourmet kitchen with high-end stainless steel appliances, bamboo cabinetry, large bamboo center-island, two over-sized sinks, glass back-splash, and caesar-stone counters. Handsome maple hardwood flooring throughout the first and second levels, and polished concrete floors on the lower level. The assembly of wood-slab metal stairs, generous landings and floor to ceiling windows, unifies all floors from the lower level to the bedroom level. Striking master bedroom with high ceilings, large windows and walk-in closet. The master bath features an over-sized tub and glass shower with reclaimed teak timber steps, double vanity with concrete slab counters, porcelain tile floors, and a large balcony overlooking the rear yard. A Sunken terrarium consisting of native mosses, ferns, and ivy, is maintained on the lower level. Also on the lower level is a generous sized family room with fireplace, kitchenette, and a full bath. The combination of large open spaces, and access to outdoor patios on both the first and second floors make this a fabulous entertaining home. Outdoors, there is an expansive and private, professionally landscaped rear yard with blue stone patios and terraced gardens. This "labor of love" truly represents a once in a lifetime opportunity for prospective buyers. *Property within the Mountain Lakes High School sending district.*
This property is off market, which means it's not currently listed for sale or rent on Zillow. This may be different from what's available on other websites or public sources.
