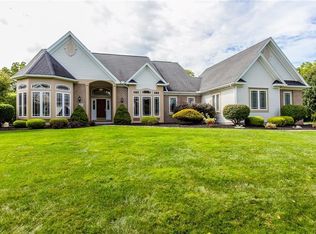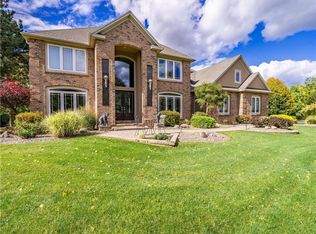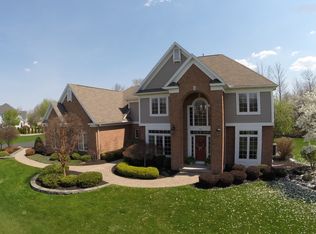STUNNING CUSTOM CAPE ON A PRIVATE DRIVE!! SOARING CEILINGS & TRANSOM WINDOWS CREATE BRIGHT SUNLIT ROOMS**OPEN FLOOR PLAN W/BRAZILIAN TIGER HARDWOODS**FIRST FLOOR MASTER SUITE W/SPA BATH HAS WALK OUT TO PRIVATE WOODED BACKYARD**TWO ADDITIONAL BEDROOMS ON SECOND FLOOR W/JACK N’ JILL BATHROOM**HUGE HOME OFFICE THAT COULD BE AN ADDITIONAL BEDROOM**CHEF’S DREAM KITCHEN W/HAND CRAFTED RED BIRCH CABINETRY, GRANITE, STAINLESS APPLIANCES,ISLAND & BAR SEATING**GORGEOUS SUN FILLED MORNING ROOM**FIREPLACED GREAT ROOM**FORMAL DINING ROOM**1000 SQ FT TREX DECK W/GAZEBO**PROFESSIONALLY LANDSCAPED LOT**FULL HOUSE GENERATOR, IRRIGATION SYSTEM AND PET FENCE**FIRST FLOOR LAUNDRY**THREE CAR GARAGE**DON’T MISS THIS GORGEOUS HOME!!!!
This property is off market, which means it's not currently listed for sale or rent on Zillow. This may be different from what's available on other websites or public sources.


