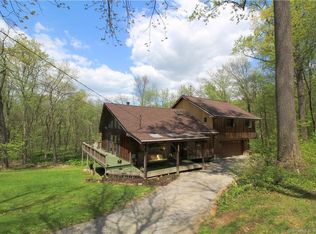Sold for $980,000
$980,000
27 Shadblow Hill Road, Ridgefield, CT 06877
4beds
4,356sqft
Single Family Residence
Built in 1956
1.5 Acres Lot
$1,221,000 Zestimate®
$225/sqft
$6,832 Estimated rent
Home value
$1,221,000
$1.14M - $1.33M
$6,832/mo
Zestimate® history
Loading...
Owner options
Explore your selling options
What's special
Incredible home for entertaining, weekend retreats or just escaping day-to-day worries. Guests flow easily from the newly renovated kitchen to the three-season porch to the Trex deck, living room, family room and back to the kitchen with its custom cabinets and Thermador appliances. Or relax on the window seat looking to a treetop view of the woods beyond. One floor living is totally possible with a main level primary suite that includes a cozy sitting area and office space with built-ins. Vaulted ceilings, skylights, and walls of windows bring in an abundance of natural light. The window seat and two-sided fireplace add uniqueness. Glass pocket doors close off the dining and living rooms for privacy. Cherry built-ins in the family room surround a wood-burning fireplace, perfect for cozy winter nights. Guests or family can enjoy upstairs privacy. Two bedrooms and an open sitting/rec room with oversized windows complete the second level. The Jack-and-Jill bath includes a whirlpool tub. The walkout lower level is a true bonus opportunity.Just imagine how you might use it! Improvements and upgrades by current owners include complete kitchen and laundry renovation, upgraded to a Trex deck and cable railing, new hardwood floors in kitchen, living room, dining room, and family room, new AC compressor, interior painting, and cherry built-ins in family room. Private location just minutes to Ridgefield Center, concerts in the park, Founders Hall and ACT theater!
Zillow last checked: 8 hours ago
Listing updated: July 09, 2024 at 08:18pm
Listed by:
Kristi Vaughan 203-733-6469,
William Pitt Sotheby's Int'l 203-438-9531
Bought with:
Sara Tansill, RES.0800032
Berkshire Hathaway NE Prop.
Source: Smart MLS,MLS#: 170575659
Facts & features
Interior
Bedrooms & bathrooms
- Bedrooms: 4
- Bathrooms: 5
- Full bathrooms: 4
- 1/2 bathrooms: 1
Primary bedroom
- Features: Full Bath, Hardwood Floor, Whirlpool Tub
- Level: Main
Bedroom
- Features: Hardwood Floor
- Level: Main
Bedroom
- Features: Hardwood Floor, Jack & Jill Bath, Skylight, Walk-In Closet(s)
- Level: Upper
Bedroom
- Features: Hardwood Floor, Jack & Jill Bath
- Level: Upper
Dining room
- Features: Hardwood Floor
- Level: Main
Family room
- Features: Built-in Features, Fireplace, Hardwood Floor, Skylight
- Level: Main
Kitchen
- Features: Hardwood Floor, Quartz Counters
- Level: Main
Living room
- Features: 2 Story Window(s), Ceiling Fan(s), Fireplace, Hardwood Floor, Skylight
- Level: Main
Media room
- Level: Lower
Rec play room
- Features: Built-in Features, Hardwood Floor
- Level: Upper
Rec play room
- Level: Lower
Heating
- Forced Air, Zoned, Oil
Cooling
- Central Air
Appliances
- Included: Gas Cooktop, Oven, Refrigerator, Dishwasher, Water Heater
- Laundry: Main Level
Features
- Open Floorplan
- Windows: Thermopane Windows
- Basement: Partial,Finished,Heated
- Attic: None
- Number of fireplaces: 2
Interior area
- Total structure area: 4,356
- Total interior livable area: 4,356 sqft
- Finished area above ground: 3,556
- Finished area below ground: 800
Property
Parking
- Total spaces: 2
- Parking features: Attached, Paved, Private, Asphalt
- Attached garage spaces: 2
- Has uncovered spaces: Yes
Features
- Patio & porch: Deck, Porch
Lot
- Size: 1.50 Acres
- Features: Cul-De-Sac, Dry, Few Trees, Rolling Slope
Details
- Parcel number: 281876
- Zoning: RAA
- Other equipment: Generator Ready
Construction
Type & style
- Home type: SingleFamily
- Architectural style: Colonial,Contemporary
- Property subtype: Single Family Residence
Materials
- Clapboard, Wood Siding
- Foundation: Concrete Perimeter
- Roof: Asphalt
Condition
- New construction: No
- Year built: 1956
Utilities & green energy
- Sewer: Septic Tank
- Water: Well
Green energy
- Energy efficient items: Windows
Community & neighborhood
Community
- Community features: Basketball Court, Golf, Library, Playground, Public Rec Facilities, Tennis Court(s)
Location
- Region: Ridgefield
- Subdivision: Village Center
Price history
| Date | Event | Price |
|---|---|---|
| 9/20/2023 | Sold | $980,000+0.5%$225/sqft |
Source: | ||
| 8/18/2023 | Pending sale | $975,000$224/sqft |
Source: | ||
| 6/15/2023 | Listed for sale | $975,000+34.5%$224/sqft |
Source: | ||
| 11/18/2010 | Sold | $725,000$166/sqft |
Source: | ||
| 7/4/2010 | Price change | $725,000-2.7%$166/sqft |
Source: William Pitt Sotheby's International Realty #98461412 Report a problem | ||
Public tax history
| Year | Property taxes | Tax assessment |
|---|---|---|
| 2025 | $15,427 +3.9% | $563,220 |
| 2024 | $14,841 +2.1% | $563,220 |
| 2023 | $14,537 -4.1% | $563,220 +5.7% |
Find assessor info on the county website
Neighborhood: 06877
Nearby schools
GreatSchools rating
- 9/10Farmingville Elementary SchoolGrades: K-5Distance: 1 mi
- 9/10East Ridge Middle SchoolGrades: 6-8Distance: 0.8 mi
- 10/10Ridgefield High SchoolGrades: 9-12Distance: 4.4 mi
Schools provided by the listing agent
- Middle: East Ridge
- High: Ridgefield
Source: Smart MLS. This data may not be complete. We recommend contacting the local school district to confirm school assignments for this home.
Get pre-qualified for a loan
At Zillow Home Loans, we can pre-qualify you in as little as 5 minutes with no impact to your credit score.An equal housing lender. NMLS #10287.
Sell for more on Zillow
Get a Zillow Showcase℠ listing at no additional cost and you could sell for .
$1,221,000
2% more+$24,420
With Zillow Showcase(estimated)$1,245,420
