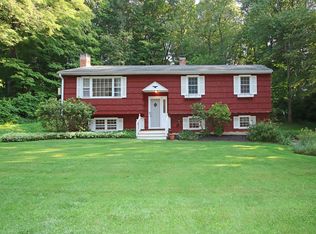Sold for $470,000
$470,000
27 Scudder Road, Newtown, CT 06470
3beds
1,600sqft
Single Family Residence
Built in 1965
1.03 Acres Lot
$479,400 Zestimate®
$294/sqft
$3,692 Estimated rent
Home value
$479,400
$431,000 - $532,000
$3,692/mo
Zestimate® history
Loading...
Owner options
Explore your selling options
What's special
Welcome to 27 Scudder Road! Enjoy this lovely ranch in the heart of Newtown. This three bedroom home has hardwood floors and new interior paint throughout. Stay cozy during the winter months from the woodburning stove in the living room that can heat the whole house. The living room has a beautiful picture window that lets the sunshine stream in and overlooks the desirable neighborhood. Off the dining room/living room area are sliders that lead to a beautiful mahogany deck just made for entertaining! Only one minute from Ferris Acres Creamery and two minutes from the center of town, this adorable ranch won't last long!
Zillow last checked: 8 hours ago
Listing updated: July 06, 2025 at 07:19am
Listed by:
Kate Geerer 475-204-0068,
Coldwell Banker Realty 203-426-5679
Bought with:
Beth R. Cantor, RES.0772711
Coldwell Banker Realty
Source: Smart MLS,MLS#: 24095879
Facts & features
Interior
Bedrooms & bathrooms
- Bedrooms: 3
- Bathrooms: 2
- Full bathrooms: 1
- 1/2 bathrooms: 1
Primary bedroom
- Features: Partial Bath, Hardwood Floor
- Level: Main
- Area: 160.5 Square Feet
- Dimensions: 10.7 x 15
Bedroom
- Features: Hardwood Floor
- Level: Main
- Area: 131.61 Square Feet
- Dimensions: 10.7 x 12.3
Bedroom
- Features: Hardwood Floor
- Level: Main
- Area: 115.9 Square Feet
- Dimensions: 9.5 x 12.2
Den
- Features: Wall/Wall Carpet
- Level: Lower
- Area: 114.45 Square Feet
- Dimensions: 10.5 x 10.9
Dining room
- Features: Combination Liv/Din Rm, Wood Stove, Hardwood Floor
- Level: Main
- Area: 114.45 Square Feet
- Dimensions: 10.5 x 10.9
Kitchen
- Features: Eating Space
- Level: Main
- Area: 120 Square Feet
- Dimensions: 10 x 12
Living room
- Features: Balcony/Deck, Combination Liv/Din Rm, Sliders, Hardwood Floor
- Level: Main
- Area: 213.15 Square Feet
- Dimensions: 10.5 x 20.3
Heating
- Hot Water, Oil
Cooling
- None
Appliances
- Included: Electric Cooktop, Electric Range, Refrigerator, Dishwasher, Washer, Dryer, Water Heater
- Laundry: Lower Level
Features
- Basement: Full,Partially Finished
- Attic: Access Via Hatch
- Number of fireplaces: 1
Interior area
- Total structure area: 1,600
- Total interior livable area: 1,600 sqft
- Finished area above ground: 1,200
- Finished area below ground: 400
Property
Parking
- Total spaces: 2
- Parking features: Attached
- Attached garage spaces: 2
Features
- Patio & porch: Deck
Lot
- Size: 1.03 Acres
- Features: Few Trees, Sloped, Cleared, Landscaped
Details
- Parcel number: 213333
- Zoning: R-1
Construction
Type & style
- Home type: SingleFamily
- Architectural style: Ranch
- Property subtype: Single Family Residence
Materials
- Vinyl Siding
- Foundation: Concrete Perimeter
- Roof: Asphalt
Condition
- New construction: No
- Year built: 1965
Utilities & green energy
- Sewer: Septic Tank
- Water: Well
Community & neighborhood
Community
- Community features: Health Club, Library, Park, Private School(s), Tennis Court(s)
Location
- Region: Newtown
- Subdivision: Head of Meadow
Price history
| Date | Event | Price |
|---|---|---|
| 7/3/2025 | Sold | $470,000+2.2%$294/sqft |
Source: | ||
| 6/19/2025 | Pending sale | $459,900$287/sqft |
Source: | ||
| 5/22/2025 | Listed for sale | $459,900$287/sqft |
Source: | ||
Public tax history
| Year | Property taxes | Tax assessment |
|---|---|---|
| 2025 | $7,855 +6.6% | $273,300 |
| 2024 | $7,371 +2.8% | $273,300 |
| 2023 | $7,171 +10.5% | $273,300 +46.1% |
Find assessor info on the county website
Neighborhood: 06470
Nearby schools
GreatSchools rating
- 10/10Head O'Meadow Elementary SchoolGrades: K-4Distance: 1.3 mi
- 7/10Newtown Middle SchoolGrades: 7-8Distance: 2.4 mi
- 9/10Newtown High SchoolGrades: 9-12Distance: 3.7 mi
Schools provided by the listing agent
- Elementary: Head O'Meadow
- Middle: Newtown,Reed
- High: Newtown
Source: Smart MLS. This data may not be complete. We recommend contacting the local school district to confirm school assignments for this home.
Get pre-qualified for a loan
At Zillow Home Loans, we can pre-qualify you in as little as 5 minutes with no impact to your credit score.An equal housing lender. NMLS #10287.
Sell for more on Zillow
Get a Zillow Showcase℠ listing at no additional cost and you could sell for .
$479,400
2% more+$9,588
With Zillow Showcase(estimated)$488,988
