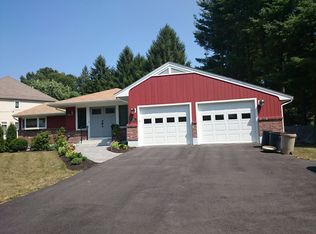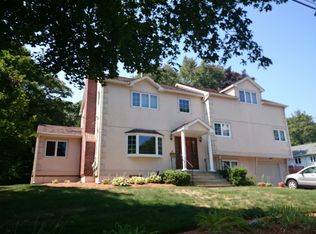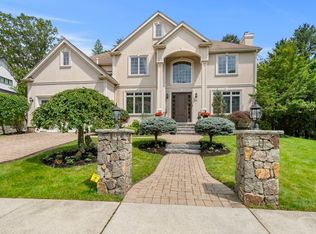This stunning southside Contemporary builder's home with a two story foyer offers wonderful space for entertaining. Superb quality construction. Huge windows throughout allows the sun to stream into every room. All rooms are exceptionally large. Host dinner parties in the 25x14 dining room. First floor master bedroom suite with sliding glass doors overlooks the private backyard. The large eat-in kitchen has an island, granite countertops and opens to the family room. The house can accommodate up to seven bedrooms. There is a study, a playroom and full bathroom on the lower level. The walk-up third floor is unfinished but is rough plumbed for two bathrooms and central air conditioning. This property has a versatile floor plan, great storage and a two car garage with direct-entrance.
This property is off market, which means it's not currently listed for sale or rent on Zillow. This may be different from what's available on other websites or public sources.


