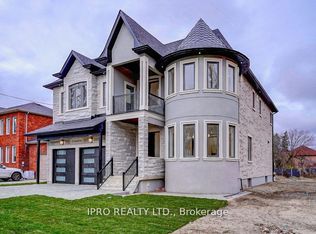Step into this fully furnished, newly built custom home, where timeless design meets modern sophistication. Architecturally striking and masterfully constructed, this rare residence embodies refined comfort, thoughtful function, and uncompromising quality at every turn. Soaring 17-foot ceilings on the main level and 11-foot ceilings on the lower level create a remarkable sense of volume and light. The sun-filled, open-concept layout is anchored by a state-of-the-art chefs kitchen, equipped with top-of-the-line built-in Miele appliances, and flows seamlessly into expansive living and dining spaces ideal for both elegant entertaining and elevated everyday living. The main-floor primary suite is a tranquil retreat, complete with a custom walk-in closet and a spa-inspired ensuite. Two additional bedrooms, each with their own private ensuites and walk-in closets, offer luxurious accommodations for family or guests. A true standout feature is the 2,000SF lower level, a fully self-contained secondary suite with a private entrance, full kitchen, two bedrooms, two bathrooms, and versatile open living space. Outdoors, escape to your private landscaped oasis, complete with a hot tub and fireplace offering the perfect setting for quiet relaxation or stylish entertaining under the stars. From artistically crafted details to exceptional workmanship and materials, this home is more than a residence, its a statement of lifestyle and lastings success.
IDX information is provided exclusively for consumers' personal, non-commercial use, that it may not be used for any purpose other than to identify prospective properties consumers may be interested in purchasing, and that data is deemed reliable but is not guaranteed accurate by the MLS .
House for rent
C$10,000/mo
27 Scotland Rd #E07, Toronto, ON M1S 1L5
5beds
Price may not include required fees and charges.
Singlefamily
Available now
-- Pets
Central air
Ensuite laundry
4 Attached garage spaces parking
Natural gas, forced air, fireplace
What's special
Sun-filled open-concept layoutState-of-the-art chefs kitchenTop-of-the-line built-in miele appliancesMain-floor primary suiteCustom walk-in closetSpa-inspired ensuitePrivate ensuites
- 8 days
- on Zillow |
- -- |
- -- |
Travel times
Start saving for your dream home
Consider a first time home buyer savings account designed to grow your down payment with up to a 6% match & 4.15% APY.
Facts & features
Interior
Bedrooms & bathrooms
- Bedrooms: 5
- Bathrooms: 6
- Full bathrooms: 6
Heating
- Natural Gas, Forced Air, Fireplace
Cooling
- Central Air
Appliances
- Included: Oven, Refrigerator
- Laundry: Ensuite
Features
- In-Law Capability, In-Law Suite, Primary Bedroom - Main Floor, Walk In Closet
- Has basement: Yes
- Has fireplace: Yes
- Furnished: Yes
Property
Parking
- Total spaces: 4
- Parking features: Attached, Private
- Has attached garage: Yes
- Details: Contact manager
Features
- Stories: 2
- Exterior features: Contact manager
Construction
Type & style
- Home type: SingleFamily
- Property subtype: SingleFamily
Community & HOA
Location
- Region: Toronto
Financial & listing details
- Lease term: Contact For Details
Price history
Price history is unavailable.
![[object Object]](https://photos.zillowstatic.com/fp/e32ee453293481bc33feb7ef49c3ef83-p_i.jpg)
