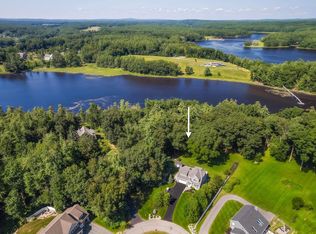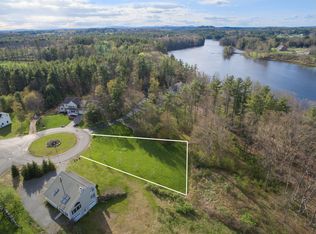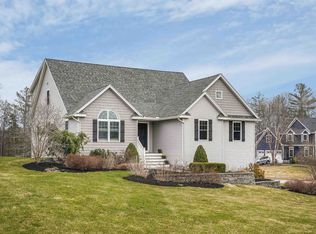Priced Well below Assessed Value: This open Concept Home is located in one of Dover's Desirable waterfront Communities. This Spacious Bright and Sunny home features: 3 bedrooms, 4 baths and Large floor to Ceiling windows with views of the Cocheco river. Amenities include: Fireplaced Living room, Second floor Balcony, Bedroom on 1st floor, Gated Neighborhood of finer homes, with Deep water access to the Atlantic with boat slip and Association DocK. This home was the original home located on Schooner landing. LOCATED ON DOVERS SOUTHSIDE WITH AN EASY COMMUTE TO PORTSMOUTH. LOCATION. LOCATION. LOCATION!!
This property is off market, which means it's not currently listed for sale or rent on Zillow. This may be different from what's available on other websites or public sources.



