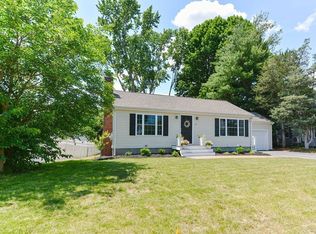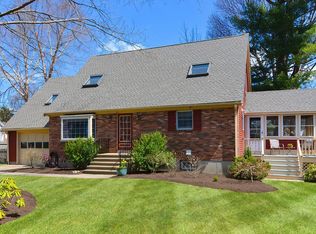Home SWEET Home!! This quintessential New England Cape, treasured for generations by the same family, will captivate you with its character and charm! Wonderfully flexible floor plan - use the clever kitchen extension for formal dining, great room, or toddler play area. Up to 4 bedrooms with closets - choose a skylit second floor master or retire in the first floor bedroom - both levels conveniently have a full bath - which also makes this a great floor plan for guests or those who struggle with stairs. Nicely finished space on the lower level offers a big family room/rec room and a darling office. The kitchen is soooo inviting - with it's large island with seating, hardwood floor,2017 stainless appliances, pendant lighting, granite counters - let's bake some cookies! Wood floors, fireplace, gas heat, vinyl siding + windows, perfect-sized back yard with platform deck. Sought-after SAXONVILLE neighborhood!! - near lake beach, park+playground+nature trails+bike path+Pike+shopping+
This property is off market, which means it's not currently listed for sale or rent on Zillow. This may be different from what's available on other websites or public sources.

