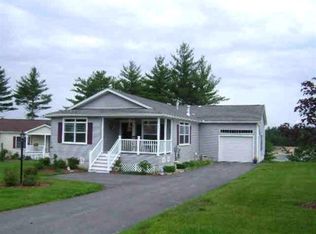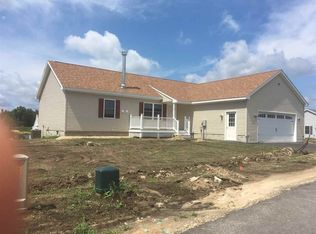Sold for $392,000 on 07/22/24
$392,000
27 Sawmill Rdg, Sandown, NH 03873
3beds
1,620sqft
Single Family Residence
Built in 2005
-- sqft lot
$408,100 Zestimate®
$242/sqft
$2,933 Estimated rent
Home value
$408,100
$375,000 - $445,000
$2,933/mo
Zestimate® history
Loading...
Owner options
Explore your selling options
What's special
Welcome to your dream home! This stunning single-family home located in Mill Pine Village's 55+ community offers everything you need forcomfortable and luxurious living. With partial pond views, an expansive living and dining area, and a chef's dream kitchen, this home is perfect for entertaining guests orenjoying a quiet night in. The bright and inviting three-season porch is perfect for relaxing and taking in the beautiful views, while the master bedroom offers a sereneretreat complete with a luxurious hot tub and shower. The two additional rooms provide plenty of flexibility and can be used as a craft room, office, or guest room. Thecozy stone patio in the backyard is perfect for outdoor entertaining or relaxation. Conveniently situated close to the community center and gardens, this home offers theperfect balance of privacy and community. The spacious basement and two-car garage provide ample storage space, while the laundry room on the main floor adds to thehome's convenience.
Zillow last checked: 8 hours ago
Listing updated: July 23, 2024 at 10:52am
Listed by:
Coa Realty Group 617-545-5505,
Keller Williams Realty 978-475-2111
Bought with:
Diane Beekler
RE/MAX Bentley's
Source: MLS PIN,MLS#: 73233661
Facts & features
Interior
Bedrooms & bathrooms
- Bedrooms: 3
- Bathrooms: 2
- Full bathrooms: 2
Primary bedroom
- Level: First
- Area: 240
- Dimensions: 20 x 12
Bedroom 2
- Level: First
- Area: 120
- Dimensions: 10 x 12
Bedroom 3
- Level: First
- Area: 100
- Dimensions: 10 x 10
Primary bathroom
- Features: Yes
Dining room
- Features: Flooring - Hardwood, Window(s) - Picture
- Level: Main,First
- Area: 180
- Dimensions: 15 x 12
Kitchen
- Level: First
- Area: 240
- Dimensions: 20 x 12
Living room
- Features: Flooring - Hardwood, Window(s) - Picture
- Level: Main,First
- Area: 240
- Dimensions: 20 x 12
Heating
- Forced Air, Natural Gas
Cooling
- Central Air
Appliances
- Laundry: Gas Dryer Hookup, Washer Hookup
Features
- Sun Room, Bathroom
- Flooring: Wood, Tile, Vinyl, Hardwood
- Windows: Screens
- Basement: Walk-Out Access,Concrete,Unfinished
- Number of fireplaces: 1
- Fireplace features: Living Room
Interior area
- Total structure area: 1,620
- Total interior livable area: 1,620 sqft
Property
Parking
- Total spaces: 4
- Parking features: Attached, Paved Drive, Off Street, Paved
- Attached garage spaces: 2
- Uncovered spaces: 2
Accessibility
- Accessibility features: No
Features
- Patio & porch: Porch - Enclosed, Deck, Patio
- Exterior features: Porch - Enclosed, Deck, Patio, Rain Gutters, Sprinkler System, Screens
- Has view: Yes
- View description: Scenic View(s)
Lot
- Features: Cul-De-Sac, Corner Lot, Gentle Sloping
Details
- Foundation area: 0
- Parcel number: SDWNM0023B0004L105
- Zoning: R
Construction
Type & style
- Home type: SingleFamily
- Architectural style: Ranch
- Property subtype: Single Family Residence
- Attached to another structure: Yes
Materials
- Modular
- Foundation: Concrete Perimeter
- Roof: Shingle
Condition
- Year built: 2005
Utilities & green energy
- Electric: 220 Volts, 200+ Amp Service
- Sewer: Private Sewer
- Water: Well
- Utilities for property: for Electric Range, for Electric Oven, for Gas Dryer, Washer Hookup
Community & neighborhood
Community
- Community features: Park, Walk/Jog Trails, Bike Path, Public School
Senior living
- Senior community: Yes
Location
- Region: Sandown
- Subdivision: Mill Pine
Other
Other facts
- Road surface type: Paved
Price history
| Date | Event | Price |
|---|---|---|
| 7/22/2024 | Sold | $392,000-4.4%$242/sqft |
Source: MLS PIN #73233661 Report a problem | ||
| 6/27/2024 | Contingent | $409,900$253/sqft |
Source: | ||
| 6/10/2024 | Price change | $409,900-8.9%$253/sqft |
Source: | ||
| 5/23/2024 | Price change | $449,900-10%$278/sqft |
Source: MLS PIN #73233661 Report a problem | ||
| 5/6/2024 | Listed for sale | $499,900+132.5%$309/sqft |
Source: | ||
Public tax history
| Year | Property taxes | Tax assessment |
|---|---|---|
| 2024 | $6,271 -15.2% | $353,900 |
| 2023 | $7,397 +24.8% | $353,900 +69.3% |
| 2022 | $5,929 +2.6% | $209,000 |
Find assessor info on the county website
Neighborhood: 03873
Nearby schools
GreatSchools rating
- 5/10Sandown North Elementary SchoolGrades: 1-5Distance: 1.5 mi
- 5/10Timberlane Regional Middle SchoolGrades: 6-8Distance: 8.9 mi
- 5/10Timberlane Regional High SchoolGrades: 9-12Distance: 9 mi
Schools provided by the listing agent
- Elementary: Sandown North
- Middle: Timberlane
- High: Timberlane
Source: MLS PIN. This data may not be complete. We recommend contacting the local school district to confirm school assignments for this home.

Get pre-qualified for a loan
At Zillow Home Loans, we can pre-qualify you in as little as 5 minutes with no impact to your credit score.An equal housing lender. NMLS #10287.
Sell for more on Zillow
Get a free Zillow Showcase℠ listing and you could sell for .
$408,100
2% more+ $8,162
With Zillow Showcase(estimated)
$416,262
