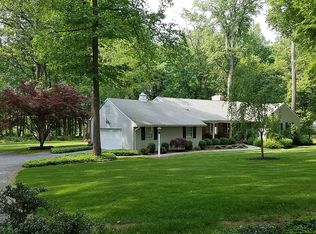Closed
Street View
$822,000
27 Sandy Ridge Rd, Delaware Twp., NJ 08559
3beds
2baths
--sqft
Single Family Residence
Built in 1989
5.31 Acres Lot
$861,900 Zestimate®
$--/sqft
$4,344 Estimated rent
Home value
$861,900
$776,000 - $957,000
$4,344/mo
Zestimate® history
Loading...
Owner options
Explore your selling options
What's special
Zillow last checked: February 25, 2026 at 11:15pm
Listing updated: May 30, 2025 at 06:41am
Listed by:
Marlene Orlandi 908-658-9000,
Coldwell Banker Realty
Bought with:
Julie Botero
Weichert Realtors
Source: GSMLS,MLS#: 3928771
Facts & features
Price history
| Date | Event | Price |
|---|---|---|
| 5/30/2025 | Sold | $822,000-0.8% |
Source: | ||
| 4/8/2025 | Pending sale | $829,000 |
Source: | ||
| 2/14/2025 | Listed for sale | $829,000 |
Source: | ||
| 1/20/2025 | Listing removed | $829,000 |
Source: | ||
| 1/10/2025 | Price change | $829,000-1.2% |
Source: | ||
Public tax history
| Year | Property taxes | Tax assessment |
|---|---|---|
| 2025 | $10,674 | $388,300 |
| 2024 | $10,674 +2.7% | $388,300 |
| 2023 | $10,399 +3% | $388,300 |
Find assessor info on the county website
Neighborhood: 08559
Nearby schools
GreatSchools rating
- 6/10Delaware Twp No 1Grades: PK-8Distance: 2.1 mi
- 6/10Hunterdon Central High SchoolGrades: 9-12Distance: 8.6 mi
Get a cash offer in 3 minutes
Find out how much your home could sell for in as little as 3 minutes with a no-obligation cash offer.
Estimated market value$861,900
Get a cash offer in 3 minutes
Find out how much your home could sell for in as little as 3 minutes with a no-obligation cash offer.
Estimated market value
$861,900
