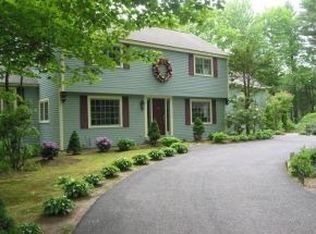Move right into this great floorplan with impressive architectural features: wide pine floors, gorgeous built-ins, wainscoting, 2 wood fireplaces, 2 desirable master bedroom suites and a first floor office. The great room has a breathtaking Rumford Wood fireplace providing ambiance and warmth. Updated kitchen with stainless steel appliances, large granite island that can seat 7 and a walk in pantry is offered. A rare find is the open concept dining room and living room with wood fireplace for all your special gatherings. There is a master bedroom suite on the first level, 2 additional bedrooms, an office plus a full bath. The 2nd level provides a master bedroom suite where the full bath has 2 sinks and tile flooring. Plenty of built-ins and closet space in the master bedroom. Enjoy the 3 season screen porch and the 3 decks. Private location, beautiful setting with mature landscaping. Close to Applecrest Farm, the beaches and major routes.
This property is off market, which means it's not currently listed for sale or rent on Zillow. This may be different from what's available on other websites or public sources.

