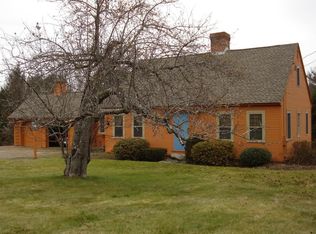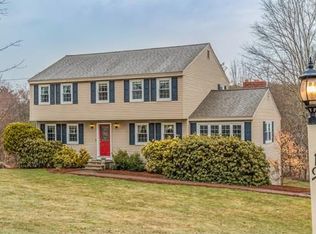INCREDIBLE opportunity! Beautiful farmhouse colonial, at high elevation with winter views of Mt. Wachusett. Set on 1 Acre parcel across from 150 acres of protected pasture. Mature flowering trees and shrubs, granite deck and blue-stone walkways welcome you. Enormous Family Room, updated eat-in Kitchen with fireplace, large Living Room with huge display bookcases for your world travel collections or rich library. This leads into a new First Floor Master or In-Law Suite - depending on your needs. The dining room has a sweet built-in display cabinet, and flows back to the heart of the home, the kitchen. Upstairs; the second Master with in-suite ¾ bath and a large remodeled Family Bath. A huge bedroom with custom closet, another bedroom plus a fantastic office with built-in storage and closet. Recent upgrades include a Brand new 4-BR septic. Showings begin Friday at noon!!
This property is off market, which means it's not currently listed for sale or rent on Zillow. This may be different from what's available on other websites or public sources.

