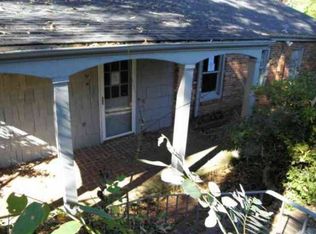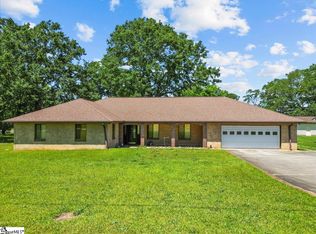Own your own little piece of the world! This 4 bedroom, 2 bath farmhouse is on approximately 9 acres of flat, and partially wooded land. Two fireplaces, one wood burning and one with gas logs along with eclectic trim, beautiful chandeliers and french doors makes this home extra charming. Natural hardwoods in some of the home. Over sized 3 car carport with plenty of storage on the side. Your own piece of country just minutes from downtown Greenville!
This property is off market, which means it's not currently listed for sale or rent on Zillow. This may be different from what's available on other websites or public sources.

