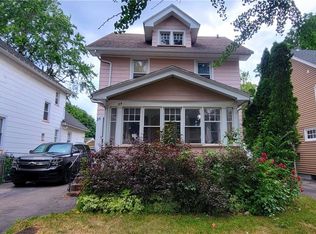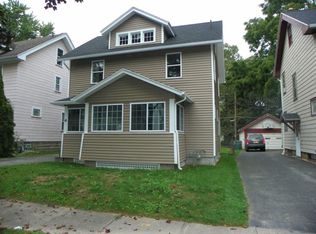Are you looking for space? This has it all. Large open foyer as you walk in from the front porch. Spacious, bright living room and large formal dining room with gorgeous hardwood floors. Eat in kitchen has new counter tops and first floor laundry. Possible 4th bedroom or office located off dining room. Upstairs you have 3 great sized bedrooms, one with new carpet. Updated bathroom with new tub surround, toilet and vanity. A handy walk-in attic space off the bathroom for great storage and another full attic with access from one of the bedrooms. Basement has a walkout to the backyard making storage even easier. Large private backyard for entertaining or pets. Newer tear off roof 2012, Duct work has been professionally cleaned. Freshly painted, new carpet in 2 bedrooms and downstairs walk-in closet. Offers are due by Friday 10/7 at 10:00 am
This property is off market, which means it's not currently listed for sale or rent on Zillow. This may be different from what's available on other websites or public sources.

