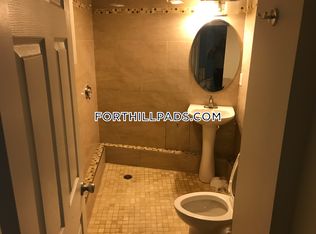Welcome to the urban oasis of Tommy's Rock, in the heart of Boston. Located near the top of a rare Puddingstrone glacial rock formation, this stately Greek Revival overlooks Boston from many windows, two spacious decks and a two-tiered yard. With 10 ft ceilings and much of the original character intact, this home is as unique as they come and one of the few restored mid-1800s detached SF homes left in Boston. Folded hidden shutters, ceiling inlays, crown moldings, beautifully restored original pumpkin pine floors, curved staircase, and original marble fireplaces meet a remodeled kitchen, modern bathrooms, private parking, an in-law and a separate entry 2nd floor renovated suite. Full list of updates attached to MLS and include roof and new wiring. The current owners took phenomenal care to restore this home to its glory. The home features beautiful light throughout the day, and is truly one of a kind. Make an appointment!
This property is off market, which means it's not currently listed for sale or rent on Zillow. This may be different from what's available on other websites or public sources.
