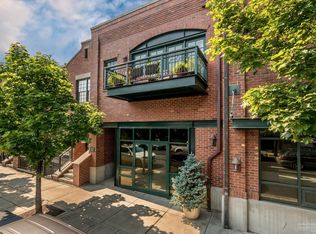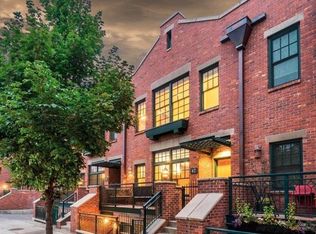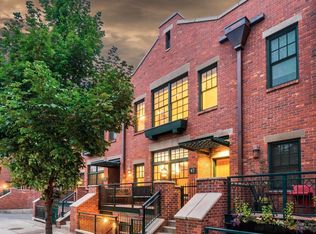Nestled between downtown Bend & the Old Mill is the Mill Quarter. A distinct, exclusive smaller urban development in the heart of it all. With it's brick & metal exteriors to the roof top deck with views of the Cascades, city & more you will delight in enjoying day time activities & nightlife right outside your door. Just a short walk to the Deschutes River, restaurants, breweries, wine bars & concerts. Luxurious finishes coupled with modern style. Exposed beams, stamped concrete flooring a private elevator to transport you to all living spaces. A floorpan designed for entertaining. Open concept. Lower level complete with a third suite offers a private entrance from Bond St allowing many possibilities. Full tiled showers, laundry room with ample storage. Viking appliances & an abundance of natural light. Rooftop deck complete with elevator access and views stretching from the Old Mill stacks to the Cascades provide for incredible home entertaining. No HOA. 27 SW Bond. You have arrived
This property is off market, which means it's not currently listed for sale or rent on Zillow. This may be different from what's available on other websites or public sources.


