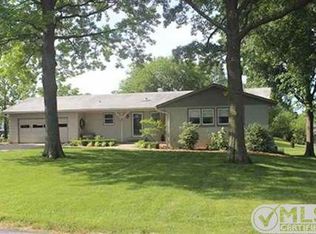Sold
Price Unknown
27 SE 125th Rd, Warrensburg, MO 64093
4beds
1,789sqft
Single Family Residence
Built in 1970
0.34 Acres Lot
$231,700 Zestimate®
$--/sqft
$1,739 Estimated rent
Home value
$231,700
$162,000 - $331,000
$1,739/mo
Zestimate® history
Loading...
Owner options
Explore your selling options
What's special
Nice split entry home with the feel of country privacy. This home has 4 bdrm, 2 1/2 bath and attached 2 car garage.
The main level has big living room, formal dining and good size kitchen space with island top between kitchen/dining. (Gives that open feel to it). The main level has laminate flooring throughout. The basement is finished with family room space that has wood burning fireplace and 1/2 bath. There is 4th bedroom finished in basement has huge walk-in closet. Sellers have done some updating and just recently added new HVAC, new garage door openers and new deck off dining room. Level 2 EV charging ready for those with electric vehicles(Garage has 50 amp breaker which feeds 50 amp outlet). Close to town but just outside the city limits come take a look
Zillow last checked: 8 hours ago
Listing updated: May 30, 2025 at 10:47am
Listing Provided by:
DENISE MARKWORTH 660-747-8191,
ACTION REALTY COMPANY
Bought with:
Kerrie Shumate, 2014027927
Midwest Realty & Auction
Source: Heartland MLS as distributed by MLS GRID,MLS#: 2533795
Facts & features
Interior
Bedrooms & bathrooms
- Bedrooms: 4
- Bathrooms: 3
- Full bathrooms: 2
- 1/2 bathrooms: 1
Primary bedroom
- Level: Main
- Dimensions: 16.2 x 11.7
Bedroom 1
- Level: Main
- Dimensions: 13.9 x 10.9
Bedroom 2
- Level: Main
- Dimensions: 10.2 x 10.2
Bedroom 3
- Level: Basement
- Dimensions: 13.3 x 11.11
Dining room
- Level: Main
- Dimensions: 12.8 x 10.3
Family room
- Level: Basement
- Dimensions: 11.7 x 21.2
Kitchen
- Level: Main
- Dimensions: 10.9 x 12
Living room
- Level: Main
- Dimensions: 18.9 x 13.8
Heating
- Heat Pump
Cooling
- Electric
Appliances
- Included: Dishwasher, Disposal, Dryer, Microwave, Refrigerator, Built-In Electric Oven, Washer
- Laundry: In Basement
Features
- Ceiling Fan(s)
- Flooring: Carpet, Laminate
- Basement: Finished
- Number of fireplaces: 1
- Fireplace features: Basement, Family Room
Interior area
- Total structure area: 1,789
- Total interior livable area: 1,789 sqft
- Finished area above ground: 1,260
- Finished area below ground: 529
Property
Parking
- Total spaces: 2
- Parking features: Attached
- Attached garage spaces: 2
Features
- Patio & porch: Deck
Lot
- Size: 0.34 Acres
- Dimensions: 165 x 91
Details
- Parcel number: 12703600000010500
Construction
Type & style
- Home type: SingleFamily
- Property subtype: Single Family Residence
Materials
- Vinyl Siding
- Roof: Composition
Condition
- Year built: 1970
Utilities & green energy
- Sewer: Septic Tank
- Water: Public
Community & neighborhood
Location
- Region: Warrensburg
- Subdivision: South Heights
HOA & financial
HOA
- Has HOA: No
Other
Other facts
- Listing terms: Cash,Conventional,FHA,USDA Loan,VA Loan
- Ownership: Private
- Road surface type: Paved
Price history
| Date | Event | Price |
|---|---|---|
| 5/30/2025 | Sold | -- |
Source: | ||
| 4/24/2025 | Pending sale | $235,000$131/sqft |
Source: | ||
| 4/17/2025 | Listed for sale | $235,000+20.6%$131/sqft |
Source: | ||
| 8/26/2021 | Sold | -- |
Source: | ||
| 7/16/2021 | Pending sale | $194,900$109/sqft |
Source: | ||
Public tax history
| Year | Property taxes | Tax assessment |
|---|---|---|
| 2025 | $1,470 +12.8% | $20,548 +14.8% |
| 2024 | $1,304 | $17,898 |
| 2023 | -- | $17,898 +4.1% |
Find assessor info on the county website
Neighborhood: 64093
Nearby schools
GreatSchools rating
- NAMaple Grove ElementaryGrades: PK-2Distance: 0.9 mi
- 4/10Warrensburg Middle SchoolGrades: 6-8Distance: 1.7 mi
- 5/10Warrensburg High SchoolGrades: 9-12Distance: 0.9 mi
Get a cash offer in 3 minutes
Find out how much your home could sell for in as little as 3 minutes with a no-obligation cash offer.
Estimated market value$231,700
Get a cash offer in 3 minutes
Find out how much your home could sell for in as little as 3 minutes with a no-obligation cash offer.
Estimated market value
$231,700
