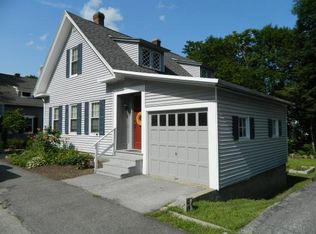Closed
Listed by:
Kathleen Cleary,
BHG Masiello Concord 603-228-0151
Bought with: Keller Williams Realty Metro-Concord
$520,000
27 S Spring Street, Concord, NH 03301
2beds
1,640sqft
Single Family Residence
Built in 1878
5,663 Square Feet Lot
$526,700 Zestimate®
$317/sqft
$2,363 Estimated rent
Home value
$526,700
$500,000 - $558,000
$2,363/mo
Zestimate® history
Loading...
Owner options
Explore your selling options
What's special
Walk to downtown from this charming 2 bedroom New Englander. Completely renovated a few years ago to provide the best of the old and new. Original wood floors, trim and built-ins. Large master bedroom with your dream dressing room and closet. Modern conveniences include mini-splits, newer kitchen & bathrooms, boiler and solar panels. Beautifully landscaped with brick & stone side entrance and large patio in the back yard. Two car garage with easy access to basement entrance and mudroom. City water, sewer and natural gas. Showings by APPOINTMENT Only starting Friday, Feb 23, 3:30- 5:30; Saturday, Feb 24, 11-2; Sunday, February 25, 11-1.
Zillow last checked: 8 hours ago
Listing updated: April 11, 2024 at 02:28pm
Listed by:
Kathleen Cleary,
BHG Masiello Concord 603-228-0151
Bought with:
Keller Williams Realty Metro-Concord
Source: PrimeMLS,MLS#: 4985585
Facts & features
Interior
Bedrooms & bathrooms
- Bedrooms: 2
- Bathrooms: 2
- Full bathrooms: 1
- 1/2 bathrooms: 1
Heating
- Natural Gas, Solar, Steam, Gas Stove, Mini Split
Cooling
- Mini Split
Appliances
- Included: Dishwasher, Microwave, Gas Range, Refrigerator, Water Heater off Boiler
- Laundry: In Basement
Features
- Dining Area, Kitchen/Family, Walk-In Closet(s)
- Flooring: Hardwood
- Basement: Concrete Floor,Full,Interior Stairs,Storage Space,Walkout,Exterior Entry,Walk-Out Access
- Has fireplace: Yes
- Fireplace features: Gas
Interior area
- Total structure area: 2,606
- Total interior livable area: 1,640 sqft
- Finished area above ground: 1,640
- Finished area below ground: 0
Property
Parking
- Total spaces: 2
- Parking features: Paved, Driveway, Detached
- Garage spaces: 2
- Has uncovered spaces: Yes
Features
- Levels: Two
- Stories: 2
- Patio & porch: Patio
- Exterior features: Garden
- Frontage length: Road frontage: 55
Lot
- Size: 5,663 sqft
- Features: City Lot
Details
- Parcel number: CNCDM7414ZB46
- Zoning description: RD
Construction
Type & style
- Home type: SingleFamily
- Architectural style: New Englander
- Property subtype: Single Family Residence
Materials
- Wood Frame, Clapboard Exterior
- Foundation: Stone
- Roof: Architectural Shingle
Condition
- New construction: No
- Year built: 1878
Utilities & green energy
- Electric: Circuit Breakers
- Utilities for property: Underground Gas, Sewer Connected
Community & neighborhood
Location
- Region: Concord
Price history
| Date | Event | Price |
|---|---|---|
| 4/11/2024 | Sold | $520,000+15.8%$317/sqft |
Source: | ||
| 2/27/2024 | Contingent | $449,000$274/sqft |
Source: | ||
| 2/21/2024 | Listed for sale | $449,000+79.6%$274/sqft |
Source: | ||
| 10/10/2013 | Sold | $250,000+211.7%$152/sqft |
Source: Public Record Report a problem | ||
| 4/30/2013 | Sold | $80,200-27%$49/sqft |
Source: Public Record Report a problem | ||
Public tax history
| Year | Property taxes | Tax assessment |
|---|---|---|
| 2024 | $9,176 +6.3% | $331,400 +3.1% |
| 2023 | $8,635 +3.7% | $321,500 |
| 2022 | $8,324 +12.6% | $321,500 +16.4% |
Find assessor info on the county website
Neighborhood: 03301
Nearby schools
GreatSchools rating
- 5/10Abbot-Downing SchoolGrades: K-5Distance: 0.8 mi
- 6/10Rundlett Middle SchoolGrades: 6-8Distance: 5.9 mi
- 4/10Concord High SchoolGrades: 9-12Distance: 0.6 mi
Schools provided by the listing agent
- Middle: Rundlett Middle School
- High: Concord High School
- District: Concord School District SAU #8
Source: PrimeMLS. This data may not be complete. We recommend contacting the local school district to confirm school assignments for this home.
Get pre-qualified for a loan
At Zillow Home Loans, we can pre-qualify you in as little as 5 minutes with no impact to your credit score.An equal housing lender. NMLS #10287.
