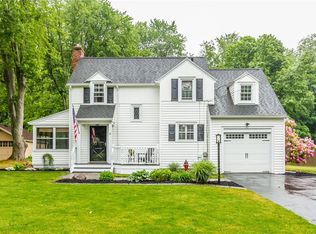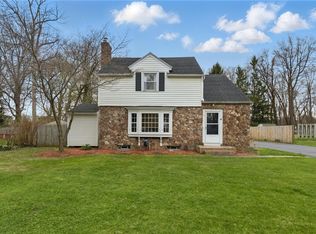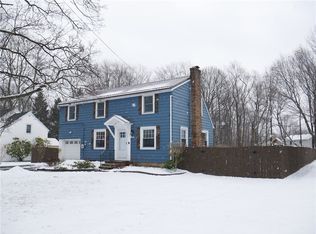Absolutely Charming Colonial on Desirable Rye Road w/a Park-like Lot & 2 Car Garage! Featuring a Front Foyer w/Guest Closet, An Inviting Living Room w/New Gas Fireplace 2015, Formal Dining Room w/Picture Moldings, Beautiful Oak Kitchen w/Large Eat-in Area & Stainless Appliances, Beckoning Screened Porch for Summer Days, First Floor Laundry, Large Rear Mudroom w/Access to Rear Deck, 3 Ample Sized Bedrooms, 1.5 Updated Baths 2011 & Hardwood Floors! Additional Major Updates Include: Tear-off Roof on House 2011, Tear-off Roof on Garage 2013, Hi-Eff. Furnace 2015, Hot H20 2014, Interior Painting 2011, Invisible Pet Fencing 2014 & Appliances 2011. Convenient Location that is Minutes to Downtown, Airport and All Amenities! LOOK AT THE PHOTOS! Will Not Last!
This property is off market, which means it's not currently listed for sale or rent on Zillow. This may be different from what's available on other websites or public sources.


