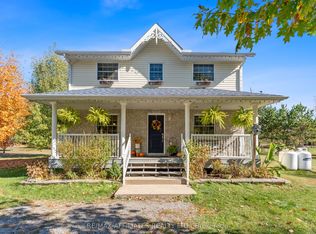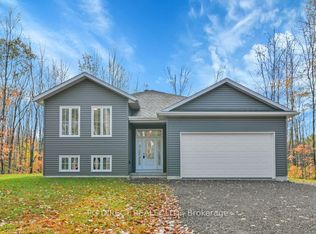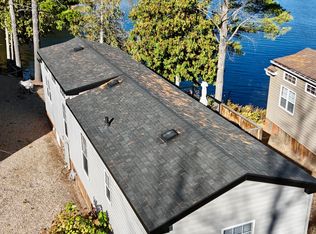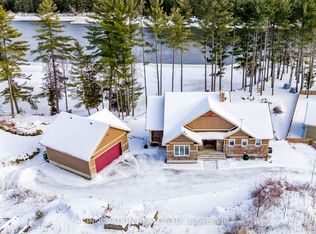This meticulously built home features unique post and beam structure with pine inlaid cathedral ceilings and 4" Brazillian cherry wood with approx. 5600 sq feet of living space. The home has 3+1 bedrooms and 4 bathrooms with a lower level In-Law suite. The main living area overlooks the 5 acre lot and provides a stunning view of the Ottawa valley. The main level has a master bedroom suite with a large walk in closet, a ensuite bathroom, built in cabinets and a vaulted ceiling. The gourmet kitchen has an oversized island with lots of storage, including all appliances and ice maker and with an adjoining walk in pantry. The upper level has a full bath, two bedrooms and a tv/sitting room. The the walk out lower level is fully finished with a full bathroom, bedroom, a large family room, office or play area, storage area and up to date furnace room. The additional detached structure contains two units with one insulated and heated. Heating is a boiler system & exterior Pellet furnace.
This property is off market, which means it's not currently listed for sale or rent on Zillow. This may be different from what's available on other websites or public sources.



