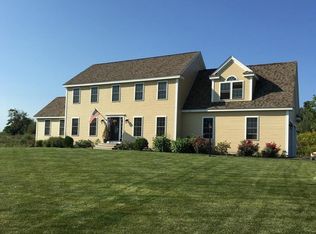Sold for $930,000
$930,000
27 Runaway Brook Rd, Lancaster, MA 01523
4beds
3,000sqft
Single Family Residence
Built in 2012
2.64 Acres Lot
$952,500 Zestimate®
$310/sqft
$4,500 Estimated rent
Home value
$952,500
$867,000 - $1.05M
$4,500/mo
Zestimate® history
Loading...
Owner options
Explore your selling options
What's special
Previous buyers finances changed and house is now available again. Looking for something unique? One of a kind home design with Southern influence features striking roof lines, a dramatic sun filled great room and a first floor primary suite. The main floors also offers a spacious kitchen with large island and a glassed breakfast area overlooking the private backyard, a separate home office, a formal dining room with custom touches, laundry room and mudroom area with 1/2 bath. Upstairs you'll find a flexible floor plan with 3 bedrooms, a family bathroom, walk-in storage area, plus an additional familyroom great for kids! The lower level, with daylight windows, is roughed in for future added living space and the oversized composite deck with custom patio and firepit make for great outside entertaining. This New England gem is surrounded by scenic rolling hills and farm land and is just waiting to welcome it's next owners! Close by shopping, restaurants and easy highway access.
Zillow last checked: 8 hours ago
Listing updated: May 20, 2025 at 06:03am
Listed by:
Richard Freeman 978-381-3833,
Keller Williams Realty North Central 978-779-5090
Bought with:
Michael Lynch
Property Services Network
Source: MLS PIN,MLS#: 73346151
Facts & features
Interior
Bedrooms & bathrooms
- Bedrooms: 4
- Bathrooms: 3
- Full bathrooms: 2
- 1/2 bathrooms: 1
Primary bedroom
- Level: First
Bedroom 2
- Level: Second
Bedroom 3
- Level: Second
Bedroom 4
- Level: Second
Primary bathroom
- Features: Yes
Bathroom 1
- Level: First
Bathroom 2
- Level: First
Bathroom 3
- Level: Second
Dining room
- Level: First
Family room
- Level: First
Kitchen
- Level: First
Office
- Level: First
Heating
- Forced Air, Propane
Cooling
- Central Air
Appliances
- Included: Water Heater, Tankless Water Heater, Range, Dishwasher, Microwave, Refrigerator, Water Treatment, Plumbed For Ice Maker
- Laundry: First Floor
Features
- Play Room, Home Office
- Basement: Full
- Number of fireplaces: 1
Interior area
- Total structure area: 3,000
- Total interior livable area: 3,000 sqft
- Finished area above ground: 3,000
Property
Parking
- Total spaces: 8
- Parking features: Attached, Garage Door Opener, Garage Faces Side, Paved Drive
- Attached garage spaces: 2
- Uncovered spaces: 6
Features
- Patio & porch: Deck - Composite, Patio
- Exterior features: Deck - Composite, Patio, Rain Gutters, Sprinkler System, Outdoor Gas Grill Hookup
Lot
- Size: 2.64 Acres
Details
- Parcel number: M:044.0 B:0000 L:0031.I,4588344
- Zoning: Res
Construction
Type & style
- Home type: SingleFamily
- Architectural style: Colonial
- Property subtype: Single Family Residence
Materials
- Frame
- Foundation: Concrete Perimeter
- Roof: Shingle
Condition
- Year built: 2012
Utilities & green energy
- Electric: Circuit Breakers, 200+ Amp Service
- Sewer: Private Sewer
- Water: Private
- Utilities for property: for Gas Range, Icemaker Connection, Outdoor Gas Grill Hookup
Green energy
- Energy efficient items: Thermostat
Community & neighborhood
Location
- Region: Lancaster
- Subdivision: Applebrook Farms
Price history
| Date | Event | Price |
|---|---|---|
| 5/19/2025 | Sold | $930,000+0%$310/sqft |
Source: MLS PIN #73346151 Report a problem | ||
| 3/20/2025 | Contingent | $929,900$310/sqft |
Source: MLS PIN #73346151 Report a problem | ||
| 3/17/2025 | Listed for sale | $929,900+100%$310/sqft |
Source: MLS PIN #73346151 Report a problem | ||
| 6/15/2012 | Sold | $465,000$155/sqft |
Source: Public Record Report a problem | ||
Public tax history
| Year | Property taxes | Tax assessment |
|---|---|---|
| 2025 | $12,994 +0.5% | $804,100 +8.6% |
| 2024 | $12,927 +8.3% | $740,400 +6.7% |
| 2023 | $11,933 +3.8% | $694,200 +17.4% |
Find assessor info on the county website
Neighborhood: 01523
Nearby schools
GreatSchools rating
- 6/10Mary Rowlandson Elementary SchoolGrades: PK-5Distance: 3.8 mi
- 6/10Luther Burbank Middle SchoolGrades: 6-8Distance: 3.8 mi
- 8/10Nashoba Regional High SchoolGrades: 9-12Distance: 4.6 mi
Schools provided by the listing agent
- Elementary: Mary Rowlandson
- Middle: Luther Burbank
- High: Nashoba Regiona
Source: MLS PIN. This data may not be complete. We recommend contacting the local school district to confirm school assignments for this home.
Get a cash offer in 3 minutes
Find out how much your home could sell for in as little as 3 minutes with a no-obligation cash offer.
Estimated market value$952,500
Get a cash offer in 3 minutes
Find out how much your home could sell for in as little as 3 minutes with a no-obligation cash offer.
Estimated market value
$952,500
